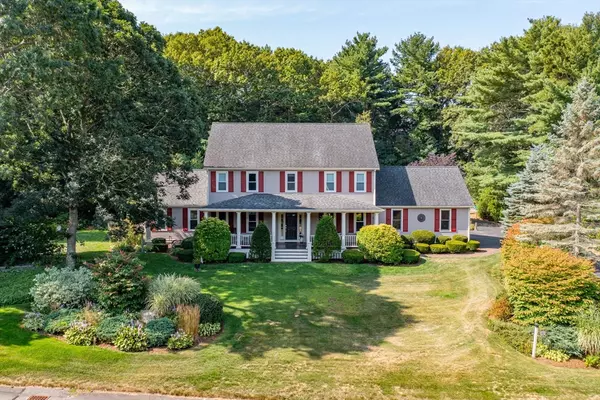$975,000
$995,000
2.0%For more information regarding the value of a property, please contact us for a free consultation.
41 High Pines Dr Kingston, MA 02364
5 Beds
3.5 Baths
3,245 SqFt
Key Details
Sold Price $975,000
Property Type Single Family Home
Sub Type Single Family Residence
Listing Status Sold
Purchase Type For Sale
Square Footage 3,245 sqft
Price per Sqft $300
MLS Listing ID 73418070
Sold Date 11/20/25
Style Colonial
Bedrooms 5
Full Baths 3
Half Baths 1
HOA Y/N false
Year Built 1993
Annual Tax Amount $11,711
Tax Year 2026
Lot Size 0.920 Acres
Acres 0.92
Property Sub-Type Single Family Residence
Property Description
Welcome to 41 High Pines Dr. in the sought-after Indian Ponds neighborhood. This oversized 5BR, 3.5BA Colonial sits proudly on an elevated lot with a stunning mahogany front porch. Inside, enjoy a formal dining room with hardwood floors, a spacious eat-in kitchen with granite counters, recessed lighting & tile floors, and a family room with vaulted ceiling, wood floors & a wood-burning fireplace. A first-floor ensuite is perfect for guests or extended family, plus first-floor laundry for convenience. Upstairs, the primary suite offers a spa-like bath with custom walk-in shower & large walk in closet. Additional features include central air, 2-car garage, stainless steel oil tank, 200-amp service, Harvey Windows & irrigation system . The backyard is an oasis offering manicured gardens with matured plantings, a deck & patio create the ideal outdoor retreat. Close to Restaurants, Shopping, Highway, Golf courses and Plymouth waterfront!
Location
State MA
County Plymouth
Zoning Res
Direction Elm to Indian Pond Dr to High Pines
Rooms
Family Room Ceiling Fan(s), Vaulted Ceiling(s), Flooring - Wood, Deck - Exterior, Exterior Access
Basement Full
Primary Bedroom Level Second
Dining Room Flooring - Hardwood
Kitchen Flooring - Stone/Ceramic Tile, Dining Area, Countertops - Stone/Granite/Solid, Recessed Lighting
Interior
Interior Features Bathroom - Full, Accessory Apt., Office
Heating Baseboard, Oil
Cooling Central Air
Flooring Wood, Tile, Carpet, Flooring - Wall to Wall Carpet
Fireplaces Number 1
Fireplaces Type Family Room
Appliance Range
Laundry First Floor
Exterior
Exterior Feature Balcony / Deck, Porch, Deck, Deck - Wood, Patio, Rain Gutters, Storage, Professional Landscaping, Sprinkler System, Garden
Garage Spaces 2.0
Community Features Shopping, Park, Walk/Jog Trails, Golf, Medical Facility, Highway Access, House of Worship, Private School, Public School
Utilities Available for Gas Range
Roof Type Shingle
Total Parking Spaces 12
Garage Yes
Building
Lot Description Easements
Foundation Concrete Perimeter
Sewer Private Sewer
Water Public
Architectural Style Colonial
Schools
High Schools Silver Lake
Others
Senior Community false
Read Less
Want to know what your home might be worth? Contact us for a FREE valuation!

Our team is ready to help you sell your home for the highest possible price ASAP
Bought with Moriah Wicker • Keller Williams Realty Colonial Partners







