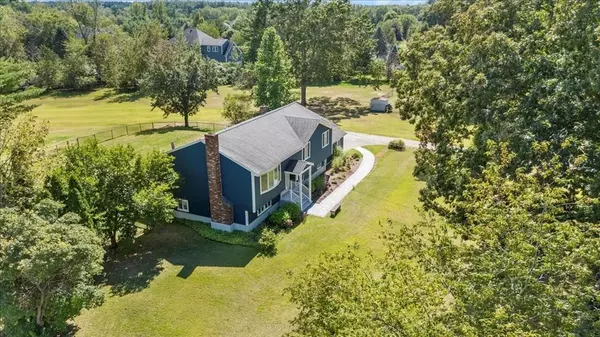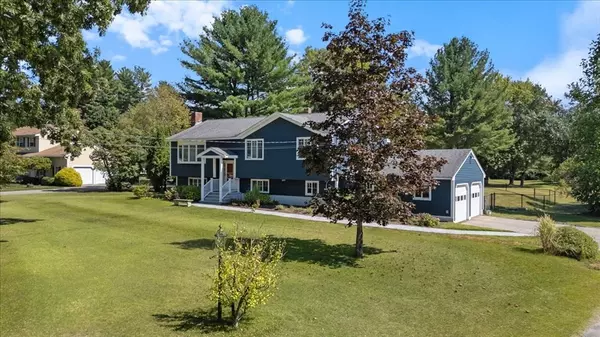$900,000
$829,900
8.4%For more information regarding the value of a property, please contact us for a free consultation.
14 Blanchard St Andover, MA 01810
4 Beds
1.5 Baths
2,330 SqFt
Key Details
Sold Price $900,000
Property Type Single Family Home
Sub Type Single Family Residence
Listing Status Sold
Purchase Type For Sale
Square Footage 2,330 sqft
Price per Sqft $386
MLS Listing ID 73431522
Sold Date 11/03/25
Style Split Entry
Bedrooms 4
Full Baths 1
Half Baths 1
HOA Y/N false
Year Built 1974
Annual Tax Amount $9,757
Tax Year 2024
Lot Size 1.000 Acres
Acres 1.0
Property Sub-Type Single Family Residence
Property Description
Welcome to 14 Blanchard Street! A beautifully updated split-entry home on a spacious 1-acre lot in Andover. The heart of the home is the open-concept kitchen, dining, and living area, fully renovated in 2020 with hickory hardwood floors, 10' ceilings, marble countertops, stainless appliances, and upgraded cabinets. Natural light flows through Pella windows (2019), and a 12x20 deck overlooks a landscaped yard with mature trees, gardens, and space to play or entertain. Major updates include a 2-zone IBC gas boiler with tankless hot water (2022), central AC on the main level (2021), and an upgraded electrical panel. The lower level features a large family room, a 4th bedroom with a closet, and a versatile bonus room for work or play. A 2-car garage and ample parking add ease, while exterior updates include new steps, a stone walkway, clapboard siding, and fresh paint. This Andover gem blends comfort, style, and convenience!
Location
State MA
County Essex
Zoning SRC
Direction Use GPS
Rooms
Family Room Flooring - Stone/Ceramic Tile
Basement Partially Finished
Primary Bedroom Level Second
Dining Room Flooring - Hardwood
Kitchen Flooring - Hardwood
Interior
Interior Features Office
Heating Baseboard, Natural Gas
Cooling Central Air
Flooring Wood, Tile, Vinyl, Carpet, Flooring - Vinyl
Fireplaces Number 1
Appliance Gas Water Heater, Range, Dishwasher, Microwave, Refrigerator, Washer, Dryer
Laundry Electric Dryer Hookup, Washer Hookup, First Floor
Exterior
Exterior Feature Deck - Wood, Fenced Yard
Garage Spaces 2.0
Fence Fenced
Community Features Park, Highway Access
Roof Type Shingle
Total Parking Spaces 8
Garage Yes
Building
Lot Description Easements
Foundation Concrete Perimeter, Other
Sewer Private Sewer
Water Public
Architectural Style Split Entry
Schools
Elementary Schools Sanborn
Middle Schools Wood Hill
High Schools Ahs
Others
Senior Community false
Read Less
Want to know what your home might be worth? Contact us for a FREE valuation!

Our team is ready to help you sell your home for the highest possible price ASAP
Bought with Susan Gormady Group • Classified Realty Group







