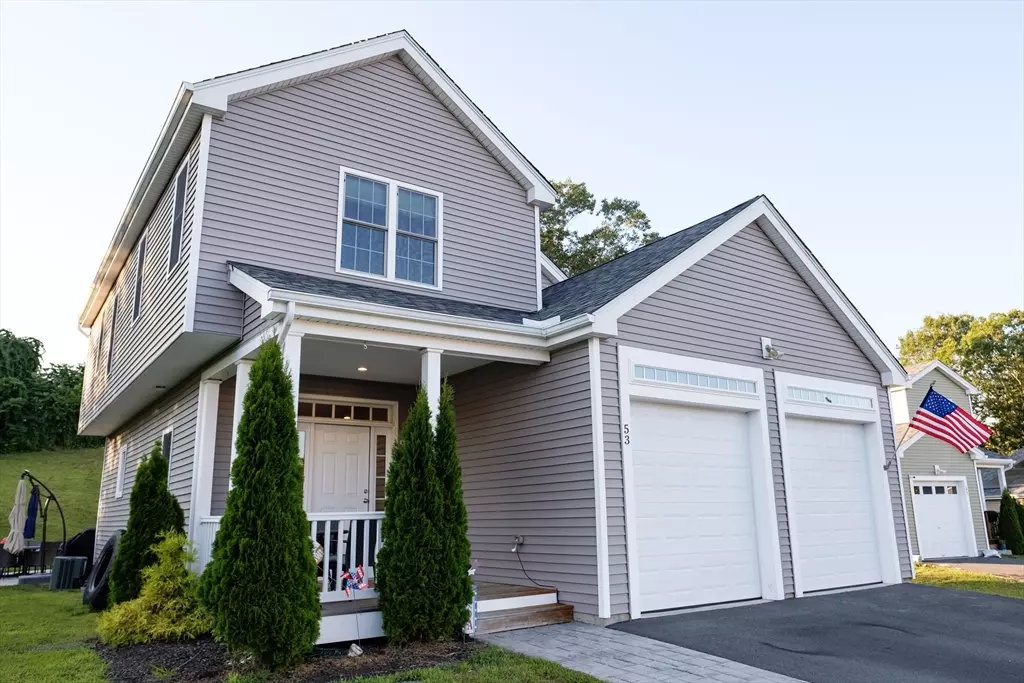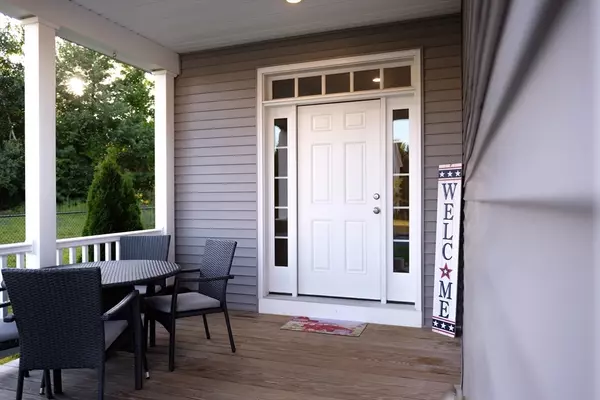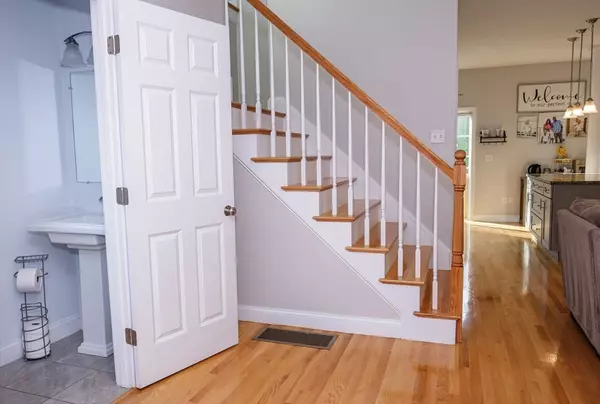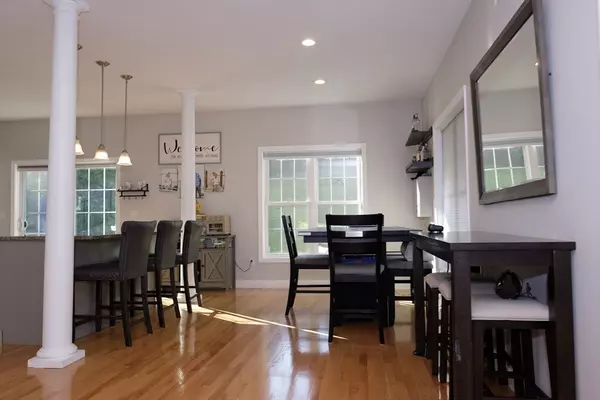$650,000
$647,700
0.4%For more information regarding the value of a property, please contact us for a free consultation.
53 Candlelight Lane Bellingham, MA 02019
3 Beds
2.5 Baths
2,187 SqFt
Key Details
Sold Price $650,000
Property Type Single Family Home
Sub Type Single Family Residence
Listing Status Sold
Purchase Type For Sale
Square Footage 2,187 sqft
Price per Sqft $297
MLS Listing ID 73416091
Sold Date 10/15/25
Style Colonial
Bedrooms 3
Full Baths 2
Half Baths 1
HOA Fees $48/mo
HOA Y/N true
Year Built 2019
Annual Tax Amount $6,904
Tax Year 2025
Lot Size 0.360 Acres
Acres 0.36
Property Sub-Type Single Family Residence
Property Description
Immaculate, move-in ready property built just 6 years ago is the one you've been waiting for! This home combines a perfect blend of modern style with everyday comfort and convenience. Enjoy an inviting open floor plan featuring hardwood floors, high ceilings, a cozy gas fireplace, and plenty of dining and entertaining space. The laundry is located on the second floor along with all three bedrooms, including the primary suite with a private full bathroom. The newly finished basement adds extra space to relax and hang out with room for workout space, game tables, and media area with extra built-in storage added that works perfectly for a pantry. Enjoy the outdoors on the covered front porch in your quiet, walkable neighborhood or head to the backyard patio for the built-in firepit that let's you enjoy those beautiful nights well into the fall. The property is located in walking distance to schools and the public library; Silver Lake & Arcand Park just a mile away. Come see your new home!
Location
State MA
County Norfolk
Zoning Res
Direction GPS to 53 Candlelight Lane
Rooms
Family Room Closet, Flooring - Wall to Wall Carpet, Exterior Access, Recessed Lighting, Storage
Basement Full, Finished, Interior Entry, Bulkhead
Primary Bedroom Level Second
Dining Room Flooring - Hardwood, Open Floorplan, Recessed Lighting, Lighting - Pendant
Kitchen Flooring - Hardwood, Countertops - Stone/Granite/Solid, Kitchen Island, Deck - Exterior, Exterior Access, Open Floorplan, Recessed Lighting, Slider, Stainless Steel Appliances, Gas Stove
Interior
Interior Features Internet Available - Unknown
Heating Central, Forced Air, Natural Gas
Cooling Central Air
Flooring Tile, Carpet, Hardwood
Fireplaces Number 1
Fireplaces Type Living Room
Appliance Gas Water Heater, Water Heater, Range, Dishwasher, Disposal, Refrigerator, Washer, Dryer
Laundry Closet - Linen, Attic Access, Washer Hookup, Second Floor
Exterior
Exterior Feature Porch, Patio, Rain Gutters
Garage Spaces 2.0
Community Features Park, Walk/Jog Trails, Bike Path, House of Worship, Public School
Utilities Available for Gas Range, for Gas Oven, Washer Hookup
Waterfront Description Lake/Pond,1/2 to 1 Mile To Beach,Beach Ownership(Public)
Roof Type Shingle
Total Parking Spaces 6
Garage Yes
Building
Lot Description Cleared, Sloped
Foundation Concrete Perimeter
Sewer Public Sewer
Water Public
Architectural Style Colonial
Others
Senior Community false
Read Less
Want to know what your home might be worth? Contact us for a FREE valuation!

Our team is ready to help you sell your home for the highest possible price ASAP
Bought with Nicole Fannoney • eXp Realty







