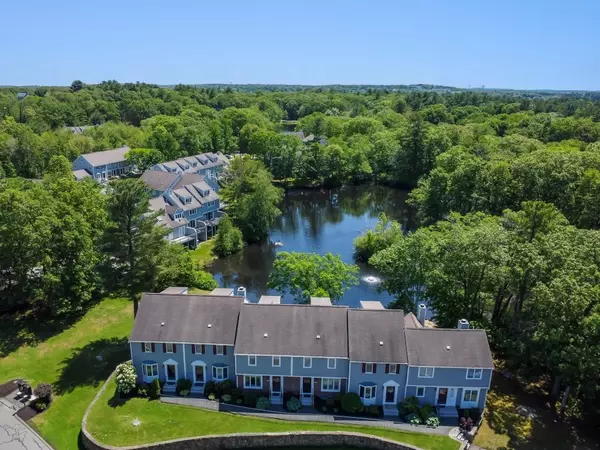$590,000
$609,900
3.3%For more information regarding the value of a property, please contact us for a free consultation.
1504 Huckleberry Ct #1504 Peabody, MA 01960
3 Beds
2.5 Baths
2,240 SqFt
Key Details
Sold Price $590,000
Property Type Condo
Sub Type Condominium
Listing Status Sold
Purchase Type For Sale
Square Footage 2,240 sqft
Price per Sqft $263
MLS Listing ID 73386238
Sold Date 10/09/25
Bedrooms 3
Full Baths 2
Half Baths 1
HOA Fees $544/mo
Year Built 1987
Annual Tax Amount $4,921
Tax Year 2025
Property Sub-Type Condominium
Property Description
Elegant and impeccably maintained 2–3BR, 2.5BA townhouse in the highly desirable Huntington Wood community of West Peabody. Set across four beautifully finished levels, this home is surrounded by lush landscaping and overlooks a tranquil pond. Features include maple cabinetry, granite counters, stainless steel appliances, and gleaming hardwood floors throughout all 4 levels. The private deck and walk-out patio offer serene pond views. The flexible floor plan includes a custom closet in the primary suite, a dedicated laundry room, workshop space, and garage parking. Level 4 offers a flex use loft, perfect for 3rd bed, playroom, home office or gym. Enjoy resort-style amenities: clubhouse, pool, gym, tennis, and pickleball. Minutes to dining, shopping, and major routes. A rare blend of luxury, nature, and convenience.
Location
State MA
County Essex
Zoning res
Direction Off Lake St
Rooms
Basement Y
Primary Bedroom Level Second
Interior
Interior Features Central Vacuum
Heating Heat Pump, Electric
Cooling Central Air
Flooring Tile, Hardwood, Parquet
Appliance Range, Dishwasher, Refrigerator, Washer, Dryer
Laundry In Unit
Exterior
Exterior Feature Deck, Patio
Garage Spaces 1.0
Pool Association, In Ground
Community Features Shopping, Highway Access
Utilities Available for Electric Range
Waterfront Description Waterfront,Pond
Roof Type Shingle
Total Parking Spaces 2
Garage Yes
Building
Story 4
Sewer Public Sewer
Water Public
Others
Pets Allowed Yes w/ Restrictions
Senior Community false
Read Less
Want to know what your home might be worth? Contact us for a FREE valuation!

Our team is ready to help you sell your home for the highest possible price ASAP
Bought with Helen Bolino • Berkshire Hathaway HomeServices Commonwealth Real Estate







