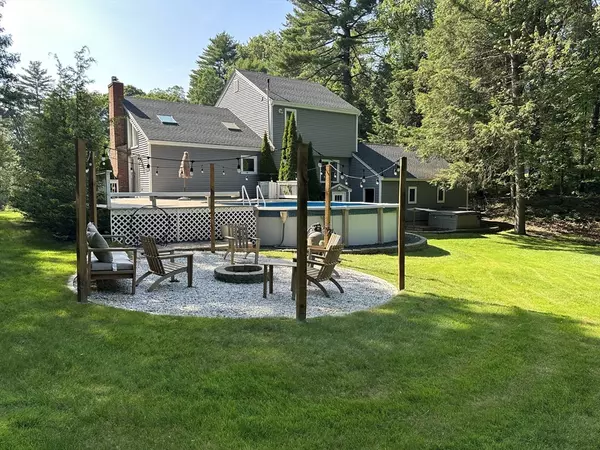$495,000
$485,000
2.1%For more information regarding the value of a property, please contact us for a free consultation.
2 Evergreen Drive Granby, CT 06035
3 Beds
2 Baths
2,123 SqFt
Key Details
Sold Price $495,000
Property Type Single Family Home
Sub Type Single Family Residence
Listing Status Sold
Purchase Type For Sale
Square Footage 2,123 sqft
Price per Sqft $233
MLS Listing ID 73395644
Sold Date 10/02/25
Style Contemporary
Bedrooms 3
Full Baths 2
HOA Y/N false
Year Built 1986
Annual Tax Amount $7,720
Tax Year 2024
Lot Size 1.300 Acres
Acres 1.3
Property Sub-Type Single Family Residence
Property Description
BUYER LOST FINANCING: BACK ON MARKET!! Beautifully updated 3BR, 2BA home on 1.3 acres just around the corner from the Southwick Rail Trail with a main suite, above-ground pool & wrap-around deck. Open-concept main level with vaulted ceilings, partially finished basement with 2 bonus rooms. Recent upgrades include a Mitsubishi mini-split system, skylights, window, and exterior lighting. Interior enhancements: remodeled upstairs bath, refurbished kitchen and first-floor bath, new flooring, baseboards, interior doors, recessed lighting, and ceiling fan. Added Nest and Ring system. Replaced pool pump, added gutter guards, upgraded landscaping, added double-cell shades, and created a new fire pit area. Smart-ready, well-maintained, and move-in ready with thoughtful touches throughout—including attic insulation and shaded windows for efficiency. A must-see!
Location
State CT
County Hartford
Zoning RES
Direction Route 20 to Evergreen Drive
Rooms
Basement Full, Partially Finished, Walk-Out Access
Interior
Heating Baseboard, Heat Pump, Oil
Cooling Heat Pump
Flooring Wood, Tile, Laminate
Fireplaces Number 1
Appliance Range, Dishwasher, Refrigerator, Range Hood
Exterior
Exterior Feature Porch, Deck - Wood, Rain Gutters, Storage
Garage Spaces 2.0
Community Features Park, Walk/Jog Trails, Stable(s), Golf, Medical Facility
Roof Type Shingle
Total Parking Spaces 9
Garage Yes
Building
Foundation Concrete Perimeter
Sewer Private Sewer
Water Private
Architectural Style Contemporary
Others
Senior Community false
Read Less
Want to know what your home might be worth? Contact us for a FREE valuation!

Our team is ready to help you sell your home for the highest possible price ASAP
Bought with Adam Cannon • Coldwell Banker Realty







