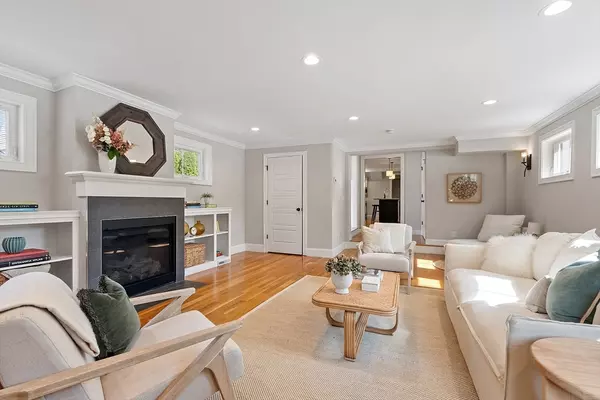$1,150,000
$995,000
15.6%For more information regarding the value of a property, please contact us for a free consultation.
19 Shirley St #19 Lexington, MA 02421
3 Beds
2.5 Baths
1,962 SqFt
Key Details
Sold Price $1,150,000
Property Type Condo
Sub Type Condominium
Listing Status Sold
Purchase Type For Sale
Square Footage 1,962 sqft
Price per Sqft $586
MLS Listing ID 73424769
Sold Date 09/30/25
Bedrooms 3
Full Baths 2
Half Baths 1
Year Built 1880
Annual Tax Amount $11,802
Tax Year 2025
Lot Size 10,018 Sqft
Acres 0.23
Property Sub-Type Condominium
Property Description
Here's your chance to call Lexington Center home! This 3 bedroom townhome lives like a single family residence with its own garage, fenced-in yard, patio, rear mudroom entry and front porch. The home's interior is spacious, turn-key, and has been meticulously maintained since its full renovation done in 2017. First floor highlights include a mudroom with laundry, spacious living room with fireplace, eat-in kitchen featuring a serving bar and built-ins, a dedicated home office, powder room, and plenty of closets and storage space. Upstairs you will find 3 roomy bedrooms and 2 full bathrooms. One of the bathrooms is en-suite to the primary bedroom, which also boasts a walk-in closet. This home is located on a side street, in a prime part of Lexington, with close proximity to Lexington Center, shopping areas, Minuteman Bike Path, and easy access to the highway.
Location
State MA
County Middlesex
Zoning RES
Direction Number 19 at the corner of Shirley St. and Sargent St.
Rooms
Basement Y
Primary Bedroom Level Second
Kitchen Closet/Cabinets - Custom Built, Flooring - Hardwood, Window(s) - Bay/Bow/Box, Dining Area, Countertops - Stone/Granite/Solid, Kitchen Island, Breakfast Bar / Nook, Recessed Lighting, Stainless Steel Appliances, Lighting - Pendant, Crown Molding
Interior
Interior Features Recessed Lighting, Closet, Office, Foyer, Mud Room
Heating Forced Air, Natural Gas
Cooling Central Air
Flooring Tile, Hardwood, Flooring - Hardwood, Flooring - Stone/Ceramic Tile
Fireplaces Number 1
Fireplaces Type Living Room
Appliance Range, Dishwasher, Disposal, Microwave, Refrigerator, Freezer, Washer, Dryer
Laundry Dryer Hookup - Electric, Washer Hookup, In Unit, Gas Dryer Hookup, Electric Dryer Hookup
Exterior
Exterior Feature Porch, Patio, Fenced Yard, Garden, Rain Gutters
Garage Spaces 1.0
Fence Fenced
Community Features Public Transportation, Shopping, Pool, Tennis Court(s), Park, Walk/Jog Trails, Golf, Medical Facility, Laundromat, Bike Path, Conservation Area, Highway Access, House of Worship, Private School, Public School
Utilities Available for Gas Range, for Electric Range, for Gas Oven, for Electric Oven, for Gas Dryer, for Electric Dryer, Washer Hookup
Roof Type Shingle
Total Parking Spaces 5
Garage Yes
Building
Story 2
Sewer Public Sewer
Water Public
Others
Senior Community false
Read Less
Want to know what your home might be worth? Contact us for a FREE valuation!

Our team is ready to help you sell your home for the highest possible price ASAP
Bought with Evarts + McLean Group • Compass







