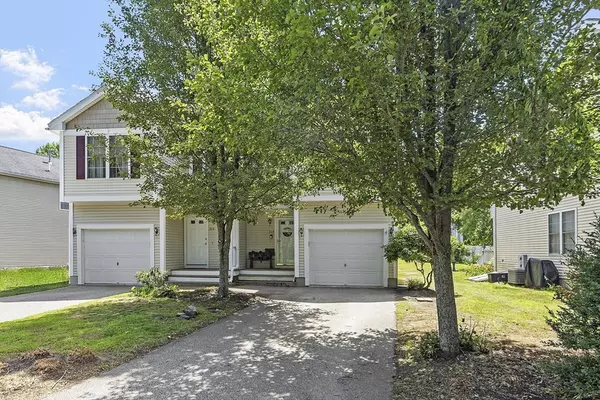$510,000
$499,900
2.0%For more information regarding the value of a property, please contact us for a free consultation.
317 Farrwood Drive #317 Haverhill, MA 01835
3 Beds
2.5 Baths
1,300 SqFt
Key Details
Sold Price $510,000
Property Type Single Family Home
Sub Type Condex
Listing Status Sold
Purchase Type For Sale
Square Footage 1,300 sqft
Price per Sqft $392
MLS Listing ID 73408160
Sold Date 10/01/25
Bedrooms 3
Full Baths 2
Half Baths 1
Year Built 2006
Annual Tax Amount $5,336
Tax Year 2025
Property Sub-Type Condex
Property Description
OFFER DEADLINE -MONDAY 7/28/25 AT 3PM - SEE FIRM REMARKS -Spacious 3-bedroom and 2.5-bath Condex offers the best of both worlds. No condo fees and low-maintenance living in a prime commuter location! Great Bradford location.Step inside to an open-concept main level featuring hardwood floors and a bright and inviting living room centered around a cozy gas fireplace. Perfect for relaxing or entertaining. The kitchen and dining area flow seamlessly out to your own private Trex/vinyl deck (2023), paver patio (2022) and fenced yard (2021) ideal for pets, play or hosting summer gatherings. Upstairs you'll find 3 generously sized bedrooms including a primary suite with vaulted ceilings, walk-in closet and a private en suite bath. The second floor features new LVP flooring throughout (2024). Additional highlights include a 1-car garage, off-street parking, updated heating and central air (2021) and a full basement with high ceilings and laundry offering excellent potential for future expansion
Location
State MA
County Essex
Area Bradford
Zoning Condo
Direction Rt 125 to Farrwood Drive. North Andover Line.
Rooms
Basement Y
Primary Bedroom Level Second
Dining Room Flooring - Hardwood, Flooring - Wood, Deck - Exterior, Recessed Lighting, Slider
Kitchen Bathroom - Half, Flooring - Hardwood, Recessed Lighting, Lighting - Sconce
Interior
Interior Features Internet Available - Broadband
Heating Forced Air, Natural Gas
Cooling Central Air
Flooring Wood, Tile, Laminate
Fireplaces Number 1
Fireplaces Type Living Room
Appliance Range, Dishwasher, Microwave, Refrigerator, Washer, Dryer
Laundry In Basement, In Unit, Electric Dryer Hookup
Exterior
Exterior Feature Deck - Vinyl, Fenced Yard
Garage Spaces 1.0
Fence Fenced
Community Features Public Transportation, Shopping, Park, Walk/Jog Trails, Golf, Medical Facility, Highway Access, House of Worship, Public School
Utilities Available for Gas Range, for Gas Oven, for Electric Dryer
Roof Type Shingle
Total Parking Spaces 3
Garage Yes
Building
Story 2
Sewer Public Sewer
Water Public
Schools
Elementary Schools Bradford El
Middle Schools Hunking
High Schools Hhs
Others
Pets Allowed Yes
Senior Community false
Acceptable Financing Contract
Listing Terms Contract
Read Less
Want to know what your home might be worth? Contact us for a FREE valuation!

Our team is ready to help you sell your home for the highest possible price ASAP
Bought with Loftus & Glynn Team • William Raveis R.E. & Home Services







