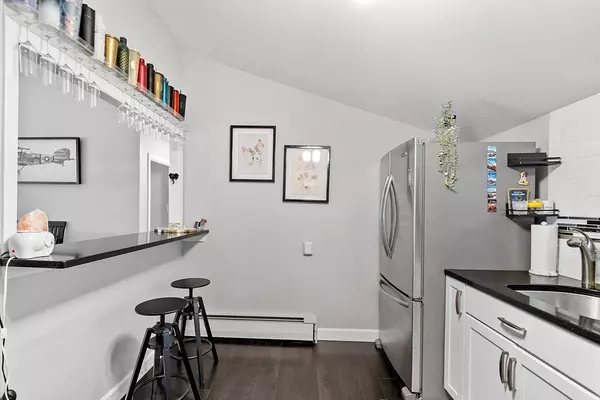$351,000
$350,000
0.3%For more information regarding the value of a property, please contact us for a free consultation.
7 Longwood Dr #6 Andover, MA 01810
2 Beds
1 Bath
1,155 SqFt
Key Details
Sold Price $351,000
Property Type Condo
Sub Type Condominium
Listing Status Sold
Purchase Type For Sale
Square Footage 1,155 sqft
Price per Sqft $303
MLS Listing ID 73381856
Sold Date 08/28/25
Bedrooms 2
Full Baths 1
HOA Fees $690/mo
Year Built 1961
Annual Tax Amount $3,644
Tax Year 2024
Property Sub-Type Condominium
Property Description
A Rare Find at Andover Terrace! Top-floor end unit offering 1155sq' of well-designed living space. This 2-bed 1-bath condo stands out with its vaulted ceilings, oversized rooms, & abundant storage, including two primary bedroom closets—one of them a walk-in. The double vanity in the bathroom adds a touch of luxury.The living room features remote-controlled electric blinds compatible with Google Assistant/Alexa for smart home convenience. Enjoy added storage with a private attic closet, storage in the basement, & common laundry located in the building. Includes 1 assigned parking space with plenty of guest parking. Set against a peaceful backdrop with a stream in the backyard, it's just a short distance to the YMCA & conveniently close to downtown Andover, the commuter rail, Whole Foods, & highways I-93 & I-495. The HOA fee includes heat, making this home not only spacious and well-located but also budget-friendly. Don't miss your chance to own this desirable top-floor condo. Hurry!!
Location
State MA
County Essex
Zoning APT
Direction Rte 133 to High St, to Longwood Dr. - Unit located top of the stairs on the right as you enter.
Rooms
Basement Y
Primary Bedroom Level First
Kitchen Flooring - Laminate, Countertops - Stone/Granite/Solid, Breakfast Bar / Nook, Stainless Steel Appliances
Interior
Heating Central, Baseboard, Natural Gas
Cooling Wall Unit(s), Individual
Flooring Tile, Carpet, Laminate
Appliance Range, Dishwasher, Disposal, Microwave, Refrigerator
Laundry In Building
Exterior
Exterior Feature Professional Landscaping
Community Features Public Transportation, Shopping, Walk/Jog Trails, Golf, Medical Facility, Highway Access, House of Worship, Private School, Public School, T-Station
Utilities Available for Electric Range
Roof Type Shingle
Total Parking Spaces 1
Garage No
Building
Story 1
Sewer Public Sewer
Water Public
Others
Pets Allowed Yes w/ Restrictions
Senior Community false
Read Less
Want to know what your home might be worth? Contact us for a FREE valuation!

Our team is ready to help you sell your home for the highest possible price ASAP
Bought with Brenda Beaudoin • Beaudoin & Associates, REALTOR®






