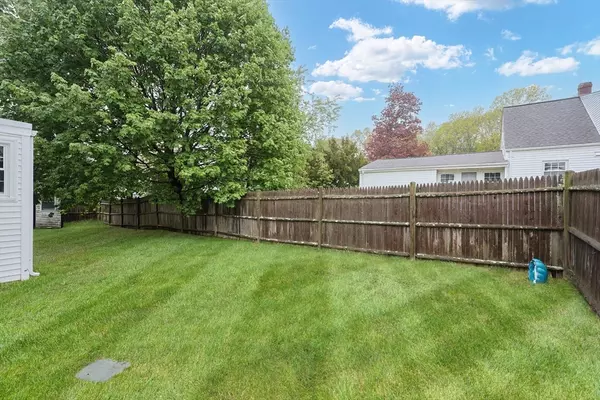$980,000
$899,999
8.9%For more information regarding the value of a property, please contact us for a free consultation.
17 Sagamore Rd Arlington, MA 02476
4 Beds
2 Baths
2,174 SqFt
Key Details
Sold Price $980,000
Property Type Single Family Home
Sub Type Single Family Residence
Listing Status Sold
Purchase Type For Sale
Square Footage 2,174 sqft
Price per Sqft $450
MLS Listing ID 73370874
Sold Date 07/25/25
Style Colonial
Bedrooms 4
Full Baths 2
HOA Y/N false
Year Built 1948
Annual Tax Amount $9,903
Tax Year 2025
Lot Size 6,534 Sqft
Acres 0.15
Property Sub-Type Single Family Residence
Property Description
Nestled in a beautiful neighborhood, this charming colonial has been owned by the same family for over 30 years & is looking for a new owner to make it their own. The footprint & lot offer endless possibilities such as opening up the floor plan, expanding the kitchen, turning the sitting room into a walk in closet, adding a bathroom & even increasing the existing structure for more square footage. Filled w/lots of natural light from the abundance of windows the 1st fl. offers an eat in kitchen w/an adjoining dining & living room and 2 fireplaces, a full bath & large family room w/sliders leading to the beautiful fenced in back yard. The 2nd level incl. 4 large bedrooms, a sitting room & full bath. The basement houses plenty of storage space & room for a workshop, home gym etc. Easy access to Route 2, public transit, the recently rebuilt Dallin School, restaurants & shops! Garage & central air! Newer heating system & new hot water heater!
Location
State MA
County Middlesex
Zoning R1
Direction GPS
Rooms
Family Room Exterior Access
Primary Bedroom Level Second
Dining Room Flooring - Hardwood, Window(s) - Picture, Lighting - Pendant
Kitchen Dining Area, Pantry, Exterior Access, Lighting - Overhead
Interior
Interior Features Closet, Sitting Room
Heating Forced Air
Cooling Central Air, None
Flooring Carpet, Hardwood
Fireplaces Number 2
Fireplaces Type Family Room, Living Room
Appliance Gas Water Heater, Range, Oven, Dishwasher, Disposal, Refrigerator, Freezer
Exterior
Exterior Feature Fenced Yard
Garage Spaces 1.0
Fence Fenced
Roof Type Shingle
Total Parking Spaces 6
Garage Yes
Building
Foundation Concrete Perimeter
Sewer Public Sewer
Water Public
Architectural Style Colonial
Schools
Elementary Schools Dallin
Middle Schools Ottoson Middle
High Schools Arlington High
Others
Senior Community false
Read Less
Want to know what your home might be worth? Contact us for a FREE valuation!

Our team is ready to help you sell your home for the highest possible price ASAP
Bought with Pauline Marino • Coldwell Banker Realty - Lexington






