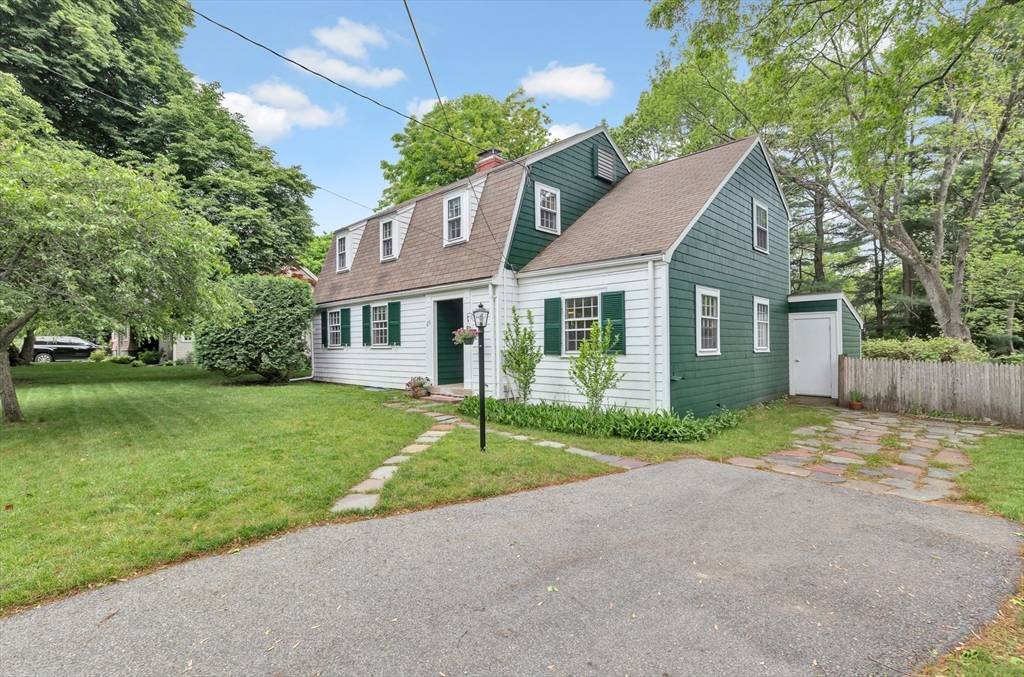$1,280,000
$1,065,000
20.2%For more information regarding the value of a property, please contact us for a free consultation.
25 Canterbury Road Winchester, MA 01890
4 Beds
1.5 Baths
2,349 SqFt
Key Details
Sold Price $1,280,000
Property Type Single Family Home
Sub Type Single Family Residence
Listing Status Sold
Purchase Type For Sale
Square Footage 2,349 sqft
Price per Sqft $544
MLS Listing ID 73380011
Sold Date 07/15/25
Style Colonial
Bedrooms 4
Full Baths 1
Half Baths 1
HOA Y/N false
Year Built 1948
Annual Tax Amount $14,302
Tax Year 2025
Lot Size 0.370 Acres
Acres 0.37
Property Sub-Type Single Family Residence
Property Description
Don't miss your opportunity to own on Canterbury Road! This sun-drenched, 4-bedroom home with hardwood flooring offers an open and classic layout. Enjoy the spacious living room with built-ins, four, second floor bedrooms, and an expansive .37 acre lot. The versatile family room provides flexible space for a home office, playroom, or guest space! Imagine evenings on the covered porch or patio, taking in sunsets and seasonal Mystic Lake views. This well-preserved home awaits your personal touches. With an unfinished full basement and attic, there's plenty of room for growth, storage and potential. Winchester town center and West Medford village are each a pleasant, single mile away. Enjoy the restaurants, parks, shops and 3 convenient Commuter Rail stations for a quick 14-minute train ride to Boston. Welcome Home!
Location
State MA
County Middlesex
Zoning RDB
Direction Grove Street to Canterbury Rd.
Rooms
Family Room Bathroom - Half, Walk-In Closet(s)
Basement Full, Partially Finished, Interior Entry, Bulkhead
Primary Bedroom Level Second
Dining Room Flooring - Hardwood, Exterior Access, Open Floorplan
Interior
Interior Features Entry Hall
Heating Baseboard, Hot Water, Oil
Cooling None, Other
Flooring Vinyl, Hardwood
Fireplaces Number 2
Fireplaces Type Living Room
Appliance Water Heater, Range, Dishwasher, Refrigerator
Laundry Electric Dryer Hookup, Washer Hookup
Exterior
Exterior Feature Patio, Covered Patio/Deck, Rain Gutters, Storage, Screens, Fenced Yard
Fence Fenced/Enclosed, Fenced
Community Features Public Transportation, Tennis Court(s), Park, Conservation Area, Public School, T-Station
Utilities Available for Electric Oven, for Electric Dryer, Washer Hookup
Roof Type Shingle
Total Parking Spaces 2
Garage No
Building
Lot Description Cleared
Foundation Concrete Perimeter
Sewer Public Sewer
Water Public
Architectural Style Colonial
Schools
Elementary Schools Ambrose
Middle Schools Mccall
High Schools Whs
Others
Senior Community false
Acceptable Financing Contract
Listing Terms Contract
Read Less
Want to know what your home might be worth? Contact us for a FREE valuation!

Our team is ready to help you sell your home for the highest possible price ASAP
Bought with Vita Realty Group • Compass






