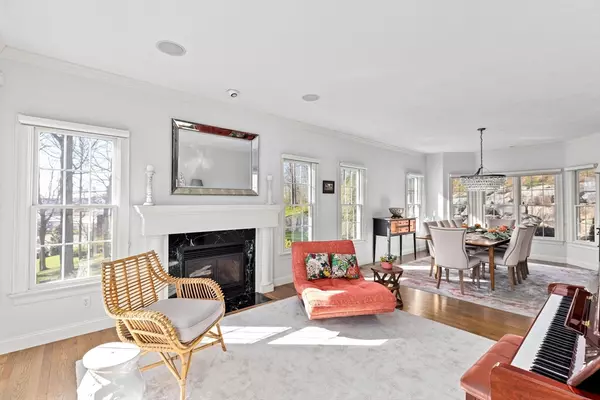$1,750,000
$1,849,000
5.4%For more information regarding the value of a property, please contact us for a free consultation.
4 Baker Hill Dr Hingham, MA 02043
5 Beds
4.5 Baths
4,219 SqFt
Key Details
Sold Price $1,750,000
Property Type Single Family Home
Sub Type Single Family Residence
Listing Status Sold
Purchase Type For Sale
Square Footage 4,219 sqft
Price per Sqft $414
Subdivision Baker Hill
MLS Listing ID 73229216
Sold Date 07/17/24
Style Colonial
Bedrooms 5
Full Baths 4
Half Baths 1
HOA Y/N false
Year Built 2003
Annual Tax Amount $16,732
Tax Year 2024
Lot Size 0.930 Acres
Acres 0.93
Property Sub-Type Single Family Residence
Property Description
Beautiful colonial w/4200SF of sun soaked living space in sought after Baker Hill neighborhood. Current owner has made significant upgrades during ownership, inc. finishing the 3rd floor w/en-suite bedroom and expanding the lower level to include a "nanny suite" w/full bath. Eat in Kitchen w/chef's appliances, pantry and a peninsula that comfortably seats 4, OPEN to the spacious Family room w/ stone FP and adjacent "Pool room" w/custom built-ins that could also be a great play room for little ones. A living room w/FP, gracious Dining room and an Office complete the first floor. Upstairs there are 4 bedrooms, inc. a beautiful primary suite w/2 walk in closets and ideal WFH space. Second floor laundry and versatile gym/office w/stair to finished 3rd floor BR suite.. The lower level offers a fabulous BONUS room and another bedroom w/full bath. Pretty and private brick patio and terraced back yard with ample lawn areas for play. WALK to the commuter boat and shipyard! TOWN SEWER and GAS.
Location
State MA
County Plymouth
Zoning res
Direction First house on the left
Rooms
Family Room Flooring - Hardwood
Basement Full, Finished, Garage Access
Primary Bedroom Level Second
Dining Room Flooring - Hardwood, Window(s) - Bay/Bow/Box
Kitchen Dining Area, Pantry, Countertops - Stone/Granite/Solid, Open Floorplan, Slider, Peninsula
Interior
Interior Features Wet bar, Window Seat, Bonus Room, Home Office, Play Room, Bathroom, Exercise Room, Wet Bar, Walk-up Attic
Heating Forced Air, Natural Gas
Cooling Central Air
Flooring Tile, Carpet, Marble, Hardwood, Flooring - Hardwood, Flooring - Wall to Wall Carpet
Fireplaces Number 2
Fireplaces Type Family Room, Living Room
Appliance Range, Dishwasher, Disposal, Refrigerator, Wine Cooler
Laundry Flooring - Stone/Ceramic Tile, Second Floor
Exterior
Exterior Feature Patio, Professional Landscaping, Sprinkler System, Stone Wall
Garage Spaces 3.0
Community Features Public Transportation, Shopping, Other
Utilities Available for Gas Range
Waterfront Description Beach Front,Harbor,1 to 2 Mile To Beach,Beach Ownership(Public)
Roof Type Shingle
Total Parking Spaces 7
Garage Yes
Building
Foundation Concrete Perimeter
Sewer Public Sewer
Water Public
Architectural Style Colonial
Schools
Elementary Schools Foster
Others
Senior Community false
Read Less
Want to know what your home might be worth? Contact us for a FREE valuation!

Our team is ready to help you sell your home for the highest possible price ASAP
Bought with Alison Socha Group • Leading Edge Real Estate







