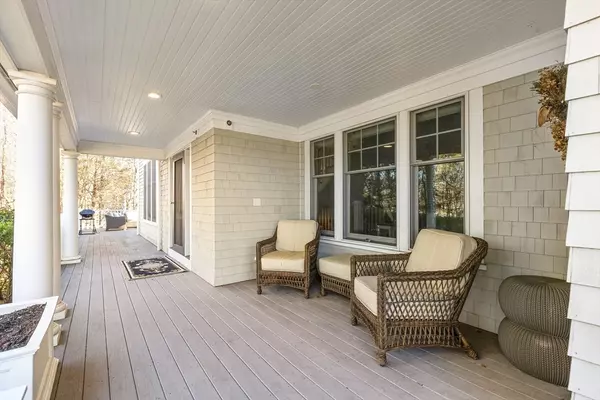$1,310,000
$1,250,000
4.8%For more information regarding the value of a property, please contact us for a free consultation.
2 Backriver Rd #2 Hingham, MA 02043
3 Beds
3.5 Baths
3,082 SqFt
Key Details
Sold Price $1,310,000
Property Type Condo
Sub Type Condominium
Listing Status Sold
Purchase Type For Sale
Square Footage 3,082 sqft
Price per Sqft $425
MLS Listing ID 73201857
Sold Date 04/29/24
Bedrooms 3
Full Baths 3
Half Baths 1
HOA Fees $1,286/mo
Year Built 2012
Annual Tax Amount $10,780
Tax Year 2023
Property Sub-Type Condominium
Property Description
Welcome to this sun-drenched end unit townhouse located in the sought-after Backriver Condominiums. The spacious open floor plan is perfectly designed for every day living and entertaining, with a gracious living room w/floor-to-ceiling windows, custom built-ins and a cozy gas fireplace. The adjacent dining room, also featuring oversized windows, opens up to a deck providing a nice outdoor retreat. The expansive gourmet kitchen includes a large center island and stainless appliances. Dramatic floating staircase open on all 3 floors. The primary suite w/vaulted ceiling offers 2 walk-in closets and a luxurious master bath. Two generously sized guest bedrooms and another full bath complete the second floor. The walk-out lower level offers a family room w/full windows, a bonus room w/bar, a full bath, and access to a patio. Oversized 2-car garage. Minutes away from the Hingham Shipyard with lots of restaurants and the commuter boat, and easy access to Bare Cove Park's beautiful trails.
Location
State MA
County Plymouth
Zoning res
Direction Beal Street to Backriver
Rooms
Family Room Bathroom - Full, Flooring - Wall to Wall Carpet
Basement Y
Primary Bedroom Level Second
Dining Room Flooring - Hardwood, Deck - Exterior, Open Floorplan
Kitchen Flooring - Hardwood, Countertops - Stone/Granite/Solid, Kitchen Island, Open Floorplan
Interior
Interior Features Closet/Cabinets - Custom Built
Heating Forced Air, Natural Gas
Cooling Central Air
Flooring Carpet, Marble, Hardwood, Laminate
Fireplaces Number 1
Fireplaces Type Living Room
Appliance Range, Dishwasher, Refrigerator, Wine Cooler
Laundry Second Floor, In Unit
Exterior
Exterior Feature Porch, Deck, Patio
Garage Spaces 2.0
Community Features Public Transportation, Shopping, Park, Walk/Jog Trails
Waterfront Description Beach Front,Harbor,1/2 to 1 Mile To Beach,Beach Ownership(Public)
Roof Type Shingle
Total Parking Spaces 4
Garage Yes
Building
Story 3
Sewer Public Sewer
Water Public
Others
Pets Allowed Yes w/ Restrictions
Senior Community false
Read Less
Want to know what your home might be worth? Contact us for a FREE valuation!

Our team is ready to help you sell your home for the highest possible price ASAP
Bought with Matthew Freeman • Coldwell Banker Realty - Milton







