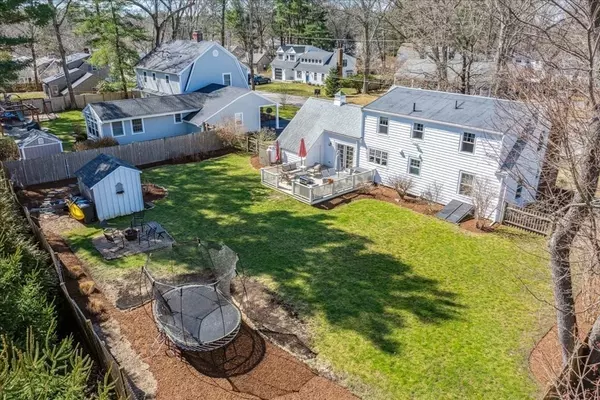$1,150,000
$1,050,000
9.5%For more information regarding the value of a property, please contact us for a free consultation.
15 Hoover Rd Hingham, MA 02043
3 Beds
2 Baths
1,834 SqFt
Key Details
Sold Price $1,150,000
Property Type Single Family Home
Sub Type Single Family Residence
Listing Status Sold
Purchase Type For Sale
Square Footage 1,834 sqft
Price per Sqft $627
Subdivision Outstanding!
MLS Listing ID 73214704
Sold Date 04/25/24
Style Cape
Bedrooms 3
Full Baths 2
HOA Y/N false
Year Built 1957
Annual Tax Amount $9,114
Tax Year 2024
Lot Size 0.270 Acres
Acres 0.27
Property Sub-Type Single Family Residence
Property Description
*****SUNDAY OH CANCELLED!! OFFER ACCEPTED**** This superb, tastefully renovated 3 bed/2bath classic Cape truly sparkles and is MOVE-IN READY! DYN-O-MITE location in a highly sought after South Hingham neighborhood will make you smile. You'll love the light and bright open concept kitchen with timeless soapstone counters and premium appliances. The sophisticated living room features extensive custom millwork as well as a sublime direct vent propane fireplace. The generous 300 sq ft composite deck is just off the kitchen and living room extending your entertaining space. The level, lush and verdant backyard will capture your imagination. A charming fire pit completes the idyllic scene. The dining room can easily fit a table for 6. The two upstairs bedrooms are front-to-back and quite large allowing for either a 1st or 2nd floor primary. Gleaming oak floors and dual function honeycomb blinds throughout. Full basement offers plenty of storage and the office is excellent bonus!
Location
State MA
County Plymouth
Area South Hingham
Zoning RES B
Direction GPS accurate. Prospect to Hoover.
Rooms
Family Room Flooring - Hardwood, Exterior Access
Basement Full, Partially Finished, Interior Entry, Bulkhead, Concrete
Primary Bedroom Level Second
Main Level Bedrooms 1
Dining Room Flooring - Hardwood
Kitchen Flooring - Hardwood, Dining Area, Pantry, Countertops - Stone/Granite/Solid, Kitchen Island, Cabinets - Upgraded, Open Floorplan, Recessed Lighting, Remodeled, Lighting - Pendant, Lighting - Overhead
Interior
Interior Features Home Office, High Speed Internet
Heating Forced Air, Oil, Leased Propane Tank
Cooling Central Air
Flooring Tile, Carpet, Hardwood, Flooring - Wall to Wall Carpet
Fireplaces Number 2
Fireplaces Type Family Room, Living Room
Appliance Electric Water Heater, Water Heater, Range, Dishwasher, Microwave, Refrigerator, Washer, Dryer, Range Hood
Laundry In Basement, Electric Dryer Hookup, Washer Hookup
Exterior
Exterior Feature Deck - Composite, Rain Gutters, Storage, Sprinkler System, Fenced Yard
Fence Fenced
Community Features Public Transportation, Shopping, Pool, Tennis Court(s), Park, Walk/Jog Trails, Stable(s), Golf, Medical Facility, Bike Path, Conservation Area, Highway Access, House of Worship, Marina, Private School, Public School, T-Station
Utilities Available for Gas Oven, for Electric Dryer, Washer Hookup
Roof Type Shingle
Total Parking Spaces 4
Garage No
Building
Lot Description Cleared, Level
Foundation Concrete Perimeter
Sewer Private Sewer
Water Public
Architectural Style Cape
Schools
Elementary Schools South
Middle Schools Hms
High Schools Hhs
Others
Senior Community false
Acceptable Financing Contract
Listing Terms Contract
Read Less
Want to know what your home might be worth? Contact us for a FREE valuation!

Our team is ready to help you sell your home for the highest possible price ASAP
Bought with Parker Leary Team • William Raveis R.E. & Home Services






