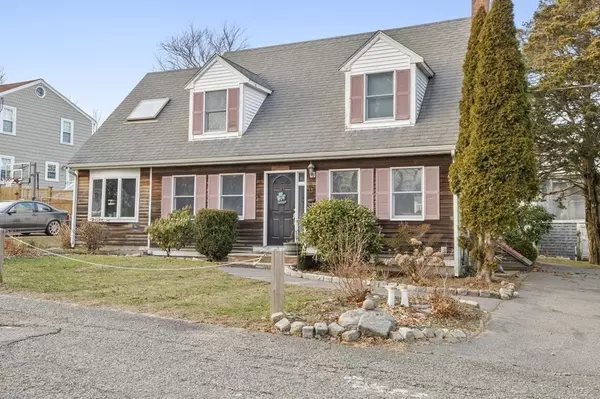$695,000
$699,000
0.6%For more information regarding the value of a property, please contact us for a free consultation.
15 Crane Rd Marshfield, MA 02050
3 Beds
1.5 Baths
1,715 SqFt
Key Details
Sold Price $695,000
Property Type Single Family Home
Sub Type Single Family Residence
Listing Status Sold
Purchase Type For Sale
Square Footage 1,715 sqft
Price per Sqft $405
MLS Listing ID 73196746
Sold Date 04/18/24
Style Cape
Bedrooms 3
Full Baths 1
Half Baths 1
HOA Y/N false
Year Built 1995
Annual Tax Amount $6,063
Tax Year 2024
Lot Size 0.280 Acres
Acres 0.28
Property Sub-Type Single Family Residence
Property Description
Welcome Home! This charming 3 Bed, 1.5 Bath cape is ideally located In rexhame less than 10 minutes from the beach! It is perched in a highly sought after area in Rexhame on a dead end road! This home was rebuilt in 1995 with some additional updates over the years! It has so much to offer its next owners! Move right in or transform this home and make it your own. This home features a large lot (12,360sqft) with an outdoor shower, and an above ground pool! The pool has an attached deck + enclosed porch w electricity + storage/work area underneath! Pool has been used and maintained/has newer pump. 2021 Updates include New Carpet, Interior painted,HW heater. 2023 New Deck! Two sheds offer plenty of storage for all your beach gear! Get ready for summer 2024 in your new home! Not in a Flood zone!!
Location
State MA
County Plymouth
Area Rexhame
Zoning R-3
Direction Use GPS-Take Ocean Street to Winslow St, Crane Road is street on right side of road in Rexhame!
Rooms
Primary Bedroom Level Second
Dining Room Bathroom - Half, Flooring - Hardwood
Kitchen Skylight, Flooring - Vinyl, Window(s) - Bay/Bow/Box, Dining Area, Open Floorplan
Interior
Interior Features Internet Available - Unknown
Heating Baseboard, Natural Gas
Cooling None
Flooring Wood, Tile, Vinyl, Carpet
Fireplaces Number 1
Fireplaces Type Living Room
Appliance Gas Water Heater, Range, Dishwasher, Refrigerator, Washer, Dryer
Laundry Laundry Closet, Main Level, First Floor
Exterior
Exterior Feature Porch - Screened, Deck - Wood, Pool - Above Ground, Other
Pool Above Ground
Community Features Public Transportation, Shopping, Tennis Court(s), Park, Walk/Jog Trails, Golf, Laundromat, Bike Path, House of Worship, Marina, Public School
Utilities Available for Gas Range
Waterfront Description Beach Front,Ocean,3/10 to 1/2 Mile To Beach,Beach Ownership(Public)
Total Parking Spaces 6
Garage No
Private Pool true
Building
Lot Description Level
Foundation Concrete Perimeter, Block
Sewer Public Sewer
Water Public
Architectural Style Cape
Schools
Elementary Schools Daniel Webster
Middle Schools Furnace Brook
High Schools Marshfield High
Others
Senior Community false
Acceptable Financing Contract
Listing Terms Contract
Read Less
Want to know what your home might be worth? Contact us for a FREE valuation!

Our team is ready to help you sell your home for the highest possible price ASAP
Bought with Colleen Cupples • Conway - Marshfield






