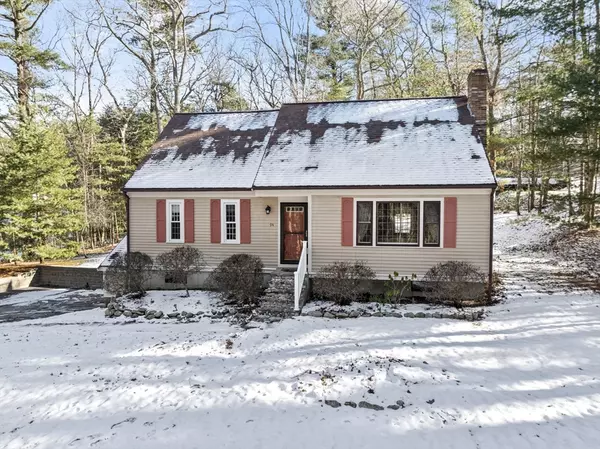$760,000
$675,000
12.6%For more information regarding the value of a property, please contact us for a free consultation.
94 Smoke Hill Ridge Rd Marshfield, MA 02050
3 Beds
2 Baths
1,538 SqFt
Key Details
Sold Price $760,000
Property Type Single Family Home
Sub Type Single Family Residence
Listing Status Sold
Purchase Type For Sale
Square Footage 1,538 sqft
Price per Sqft $494
MLS Listing ID 73196668
Sold Date 04/02/24
Style Cape
Bedrooms 3
Full Baths 2
HOA Y/N false
Year Built 1982
Annual Tax Amount $6,879
Tax Year 2024
Lot Size 1.290 Acres
Acres 1.29
Property Sub-Type Single Family Residence
Property Description
*Update- Multiple Offers will be reviewed Monday 1/29 at 5pm. Welcome to 94 Smoke Hill Ridge Road, a charming wooden beamed lofted cape style home with 3 bedroom and 2 baths. Nestled on a private 1+ acre lot, cul de sac neighborhood lined with sidewalks. Enjoy the renovated eat in kitchen with granite counter tops, breakfast bar and wood floors. The kitchen flows seamlessly to the dining area, impressive fireplaced cathedral living room with wood beams, skylights as well as the bright, cathedral sunroom overlooking the expansive yard, patio, and stone wall. With a versatile floor plan having 2 bedrooms on the first floor and the main bedroom, full bath, balcony and bonus loft area on the second floor, the possibilities are endless. This home also offers a 2 car garage, Andersen Windows, new hot water heater. Close to Humarock beach, Easy commuting and great schools make this home a dream come true! **All offers will be reviewed Monday 1/29 at 5pm**
Location
State MA
County Plymouth
Zoning R-1
Direction South River St to Grove St to Smoke Hill Ridge
Rooms
Basement Full
Primary Bedroom Level Second
Dining Room Beamed Ceilings, Flooring - Wood, Breakfast Bar / Nook
Kitchen Beamed Ceilings, Flooring - Wood, Countertops - Stone/Granite/Solid, Breakfast Bar / Nook, Cabinets - Upgraded, Recessed Lighting, Remodeled
Interior
Interior Features Vaulted Ceiling(s), Cathedral Ceiling(s), Beamed Ceilings, Loft, Sun Room
Heating Baseboard, Oil
Cooling Window Unit(s)
Flooring Wood, Tile, Vinyl, Carpet, Flooring - Wall to Wall Carpet
Fireplaces Number 1
Fireplaces Type Living Room
Appliance Range, Dishwasher, Microwave
Exterior
Exterior Feature Patio
Garage Spaces 2.0
Utilities Available for Electric Range, for Electric Oven
Waterfront Description Beach Front,Ocean,1 to 2 Mile To Beach,Beach Ownership(Public)
Roof Type Shingle
Total Parking Spaces 4
Garage Yes
Building
Lot Description Wooded
Foundation Concrete Perimeter
Sewer Private Sewer
Water Public
Architectural Style Cape
Others
Senior Community false
Read Less
Want to know what your home might be worth? Contact us for a FREE valuation!

Our team is ready to help you sell your home for the highest possible price ASAP
Bought with Sarah Dunn • William Raveis R.E. & Home Services






