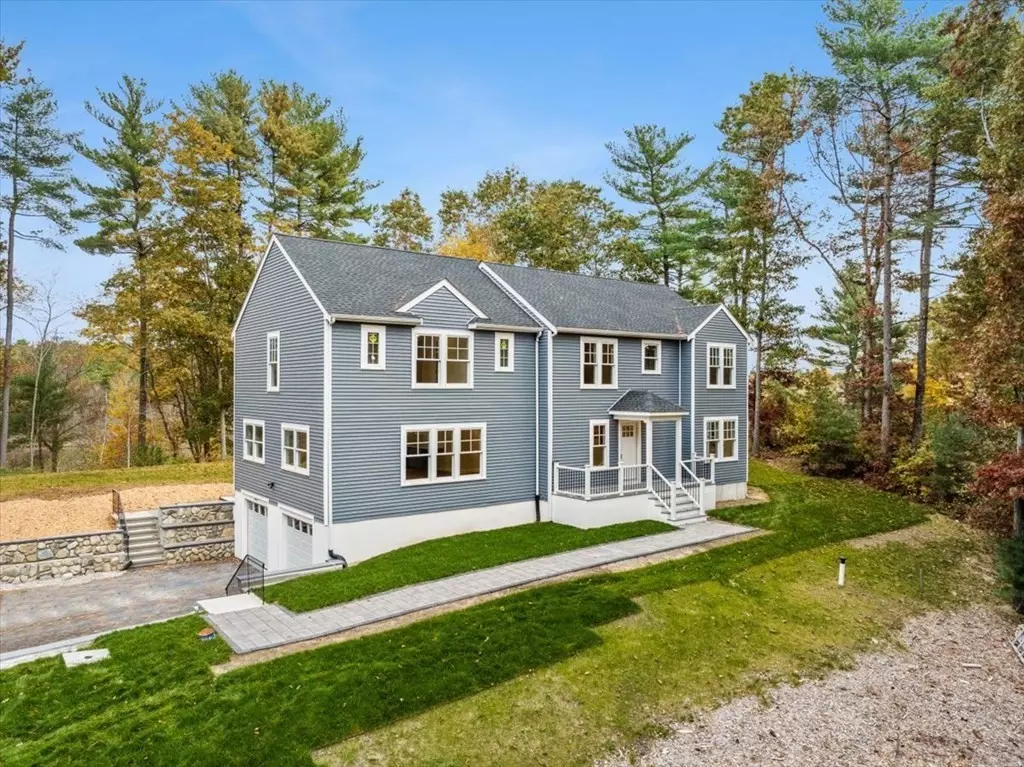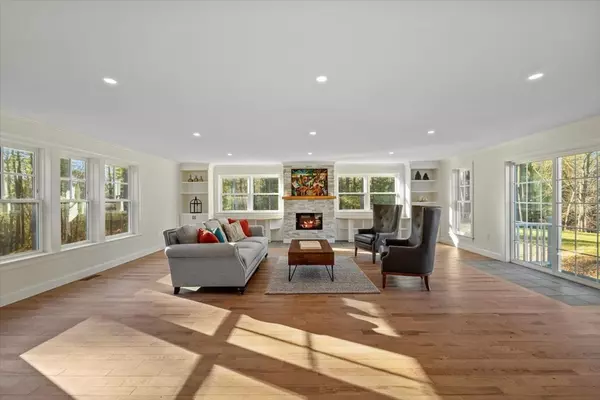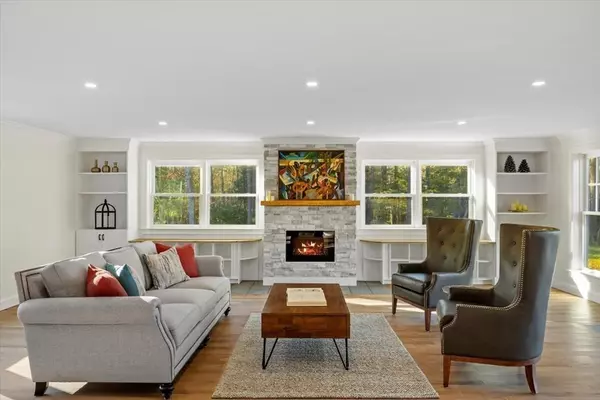$1,045,000
$1,199,000
12.8%For more information regarding the value of a property, please contact us for a free consultation.
30 Old Mount Skirgo Road Marshfield, MA 02050
4 Beds
2.5 Baths
3,172 SqFt
Key Details
Sold Price $1,045,000
Property Type Single Family Home
Sub Type Single Family Residence
Listing Status Sold
Purchase Type For Sale
Square Footage 3,172 sqft
Price per Sqft $329
MLS Listing ID 73187827
Sold Date 03/15/24
Style Colonial
Bedrooms 4
Full Baths 2
Half Baths 1
HOA Y/N false
Year Built 2022
Annual Tax Amount $6,760
Tax Year 2023
Lot Size 1.150 Acres
Acres 1.15
Property Sub-Type Single Family Residence
Property Description
Custom designed built home. This stunning home has gorgeous architectural details. The large family room area offers a gorgeous stone fireplace and built-ins, bar area, sliders to beautiful backyard, high ceilings, and large windows. A chef's kitchen features stainless steel appliances (including gas stove), quartz counters and large walk-in butler's pantry with custom cabinetry. The open concept eat-in kitchen has direct access to outdoor kitchen area overlooking gorgeous views of pond. Sitting room/additional dining area off the kitchen and living room/office area with built-in desk and cabinets. Retire to your master suite to enjoy your private full bath and two walk-in closets. There are three additional bedrooms and full bath. There is also extra room for expansion in the unfinished space in the basement. Oversized 2 bay garage. The custom features in this home are too numerous to list - A MUST SEE!
Location
State MA
County Plymouth
Zoning R-1
Direction Plain Street to Old Plain Street to Old Mt. Skirgo
Rooms
Family Room Flooring - Hardwood, Exterior Access, Recessed Lighting
Basement Full, Partially Finished, Interior Entry
Primary Bedroom Level Second
Dining Room Flooring - Hardwood, Breakfast Bar / Nook
Kitchen Flooring - Hardwood, Flooring - Stone/Ceramic Tile, Dining Area, Pantry, Kitchen Island, Exterior Access, Stainless Steel Appliances, Gas Stove
Interior
Interior Features Home Office
Heating Forced Air, Propane
Cooling Central Air
Flooring Wood, Tile, Flooring - Hardwood
Fireplaces Number 1
Fireplaces Type Family Room
Appliance Range, Dishwasher, Microwave, Refrigerator, Range Hood
Laundry Flooring - Stone/Ceramic Tile, Main Level, First Floor
Exterior
Exterior Feature Deck, Patio, Covered Patio/Deck, Rain Gutters, Professional Landscaping, Stone Wall
Garage Spaces 2.0
Community Features Public Transportation, Shopping, Pool, Tennis Court(s), Park, Walk/Jog Trails, Stable(s), Golf, Medical Facility, Laundromat, Conservation Area, Highway Access, House of Worship, Public School
Utilities Available for Gas Range
Waterfront Description Beach Front,Lake/Pond,Ocean,1 to 2 Mile To Beach,Beach Ownership(Public)
Roof Type Shingle
Total Parking Spaces 6
Garage Yes
Building
Lot Description Wooded, Cleared, Sloped
Foundation Concrete Perimeter
Sewer Private Sewer
Water Public
Architectural Style Colonial
Schools
Elementary Schools South River
Middle Schools Fbms
High Schools Mhs
Others
Senior Community false
Read Less
Want to know what your home might be worth? Contact us for a FREE valuation!

Our team is ready to help you sell your home for the highest possible price ASAP
Bought with Daniel Burke • Conway - Scituate






