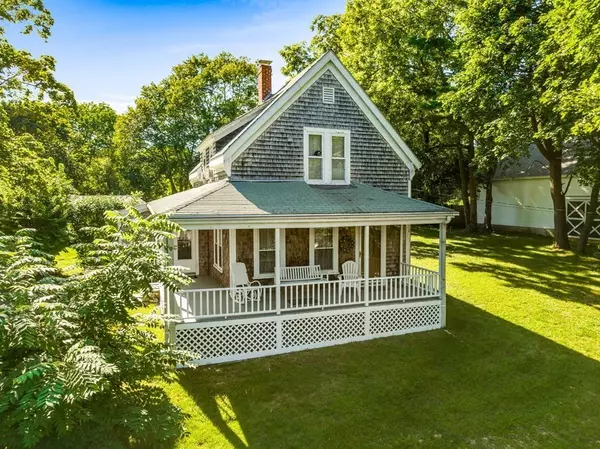$675,000
$750,000
10.0%For more information regarding the value of a property, please contact us for a free consultation.
935 Union St Marshfield, MA 02050
2 Beds
2 Baths
2,500 SqFt
Key Details
Sold Price $675,000
Property Type Single Family Home
Sub Type Single Family Residence
Listing Status Sold
Purchase Type For Sale
Square Footage 2,500 sqft
Price per Sqft $270
MLS Listing ID 73152041
Sold Date 02/02/24
Style Antique
Bedrooms 2
Full Baths 2
HOA Y/N false
Year Built 1878
Annual Tax Amount $7,289
Tax Year 2023
Lot Size 0.850 Acres
Acres 0.85
Property Sub-Type Single Family Residence
Property Description
BOM DUE TO BUYER NOT BEING ABLE TO OBTAIN FINANCING!! Nestled on a charming .87 acre lot, this antique home exudes timeless character and history. The highlight of this property is the renovated, detached barn with 1 bedroom/bath and kitchenette perfect for an in-law with its cozy gas stove and open floor plan. Stepping inside the main home, you're greeted by the warmth of rich hardwood floors, exposed beams, and ornate details that tell stories of generations past. The spacious kitchen and living room with gas fireplace flow together and invite guests to linger longer. Sunlight pours through the 3 season room bringing the outside, in. The kitchen retains its original farmhouse feel yet is modernized with new stainless steel appliances. Upstairs you will find the primary and second bedroom that share a charming bathroom. The main home shows as a 2 bedroom but there is potential for first floor living. Surrounded by pastures, nature trails, and close to the river.
Location
State MA
County Plymouth
Zoning R-1
Direction Please use GPS
Rooms
Family Room Ceiling Fan(s), Flooring - Wood, Window(s) - Picture, French Doors, Lighting - Sconce
Basement Partial, Interior Entry, Bulkhead, Sump Pump, Concrete, Unfinished
Primary Bedroom Level Second
Dining Room Flooring - Wood
Kitchen Flooring - Hardwood, Window(s) - Picture, Dining Area, Countertops - Stone/Granite/Solid, Deck - Exterior, Exterior Access, Stainless Steel Appliances, Gas Stove, Peninsula, Lighting - Pendant
Interior
Interior Features Slider, Ceiling Fan(s), Closet, Dining Area, Wet bar, Open Floor Plan, Recessed Lighting, Lighting - Sconce, Lighting - Pendant, Lighting - Overhead, Bathroom - 3/4, Bathroom - With Shower Stall, Sun Room, Kitchen, Bedroom, 3/4 Bath, Game Room, Bonus Room
Heating Forced Air, Electric Baseboard, Natural Gas, Electric, Other
Cooling Window Unit(s), Whole House Fan
Flooring Wood, Tile, Hardwood, Flooring - Wood, Flooring - Stone/Ceramic Tile
Fireplaces Number 1
Fireplaces Type Living Room
Appliance Range, Dishwasher, Microwave, Refrigerator, Washer, Dryer, Range Hood, Plumbed For Ice Maker, Utility Connections for Gas Range, Utility Connections for Electric Oven, Utility Connections for Gas Dryer
Laundry In Basement, Washer Hookup
Exterior
Exterior Feature Porch, Deck, Deck - Wood, Rain Gutters, Storage, Fenced Yard, Guest House, Stone Wall
Fence Fenced
Community Features Shopping, Park, Walk/Jog Trails, Stable(s), Golf, Bike Path, Conservation Area, Highway Access, House of Worship, Marina, Private School, Public School, T-Station
Utilities Available for Gas Range, for Electric Oven, for Gas Dryer, Washer Hookup, Icemaker Connection
Waterfront Description Beach Front,River,Walk to
View Y/N Yes
View Scenic View(s)
Roof Type Shingle
Total Parking Spaces 5
Garage No
Building
Lot Description Gentle Sloping
Foundation Stone
Sewer Private Sewer
Water Public
Architectural Style Antique
Others
Senior Community false
Acceptable Financing Contract
Listing Terms Contract
Read Less
Want to know what your home might be worth? Contact us for a FREE valuation!

Our team is ready to help you sell your home for the highest possible price ASAP
Bought with Suzanne Russo • Coldwell Banker Realty - Easton






