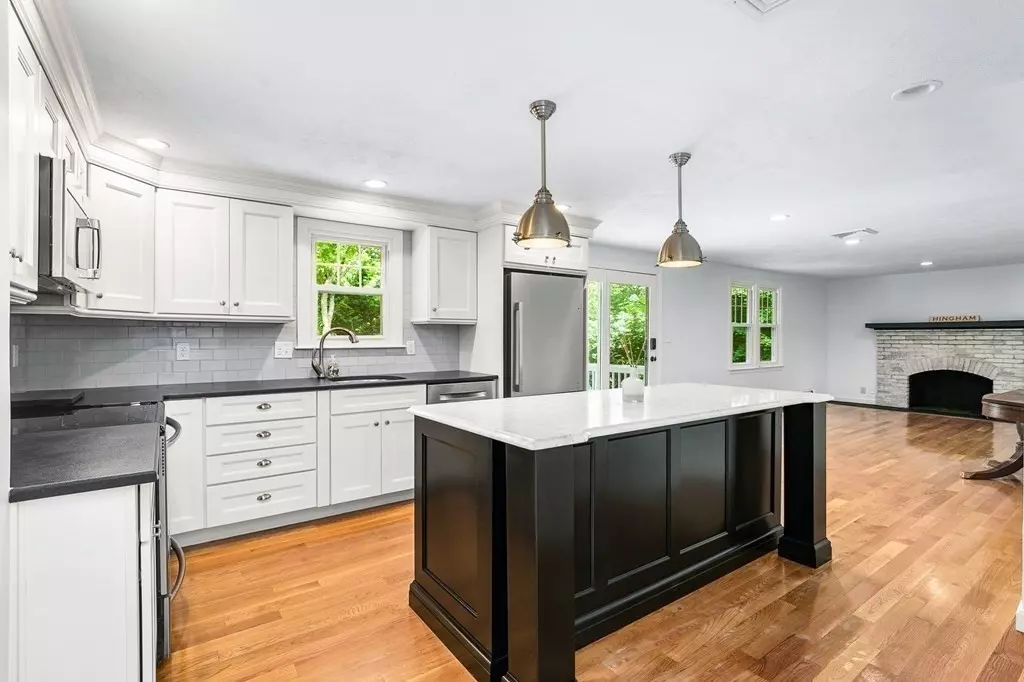$1,100,000
$1,125,000
2.2%For more information regarding the value of a property, please contact us for a free consultation.
3 Chatham Circle Hingham, MA 02043
4 Beds
2.5 Baths
1,888 SqFt
Key Details
Sold Price $1,100,000
Property Type Single Family Home
Sub Type Single Family Residence
Listing Status Sold
Purchase Type For Sale
Square Footage 1,888 sqft
Price per Sqft $582
MLS Listing ID 73139695
Sold Date 01/05/24
Style Colonial
Bedrooms 4
Full Baths 2
Half Baths 1
HOA Y/N false
Year Built 1976
Annual Tax Amount $9,075
Tax Year 2023
Lot Size 0.470 Acres
Acres 0.47
Property Sub-Type Single Family Residence
Property Description
Move right in !This home is a must see! Total turn key home! Cul de Sac neighborhood in Plymouth River School District. Freshly painted inside and out. New wall to wall carpeting in all 4 bedrooms, all windows washed inside and out .Neighborhood has very little turnover. Complete recent renovation with an open floor plan, gourmet kitchen, and all new windows .. The new custom kitchen features stainless appliances, marble countertops, and a large island. Gleaming hardwood floors add the finishing touch to the entire first floor. Upstairs there are 4 generous bedrooms. 3 bedrooms share a large full bath with granite countertops and double sinks. Master suite includes a beautifully tiled shower with glass enclosure and marble countertop. Beautiful private deck off the kitchen. All systems recently replaced: furnace, hot water, and electrical plus central AC. On the outside, half-acre lot, newer siding, roof, and irrigation system make this home low maintenance.
Location
State MA
County Plymouth
Zoning R-1
Direction French St to Partridge St to Chatham Circle
Rooms
Family Room Flooring - Hardwood, Open Floorplan, Recessed Lighting
Basement Partial, Interior Entry, Garage Access, Concrete
Dining Room Flooring - Hardwood, Window(s) - Bay/Bow/Box, Chair Rail, Open Floorplan
Kitchen Closet, Closet/Cabinets - Custom Built, Flooring - Hardwood, Window(s) - Bay/Bow/Box, Pantry, Countertops - Stone/Granite/Solid, Kitchen Island, Cabinets - Upgraded, Deck - Exterior, Open Floorplan, Stainless Steel Appliances, Wine Chiller, Lighting - Pendant
Interior
Interior Features Wired for Sound, High Speed Internet
Heating Baseboard, Oil
Cooling Central Air
Flooring Wood, Carpet
Fireplaces Number 1
Fireplaces Type Family Room
Appliance Range, Dishwasher, Disposal, Microwave, Refrigerator
Exterior
Exterior Feature Deck, Deck - Wood, Rain Gutters, Sprinkler System
Garage Spaces 2.0
Community Features Public Transportation, Shopping, Tennis Court(s), Park, Walk/Jog Trails, Golf, Bike Path, Conservation Area, House of Worship, Marina, Private School, Public School, T-Station
Roof Type Shingle
Total Parking Spaces 5
Garage Yes
Building
Lot Description Wooded, Easements, Sloped
Foundation Concrete Perimeter
Sewer Private Sewer
Water Public
Architectural Style Colonial
Schools
Elementary Schools Plymouth River
Middle Schools Hingham
High Schools Hingham
Others
Senior Community false
Read Less
Want to know what your home might be worth? Contact us for a FREE valuation!

Our team is ready to help you sell your home for the highest possible price ASAP
Bought with Blackmur Group • Coldwell Banker Realty - Hingham







