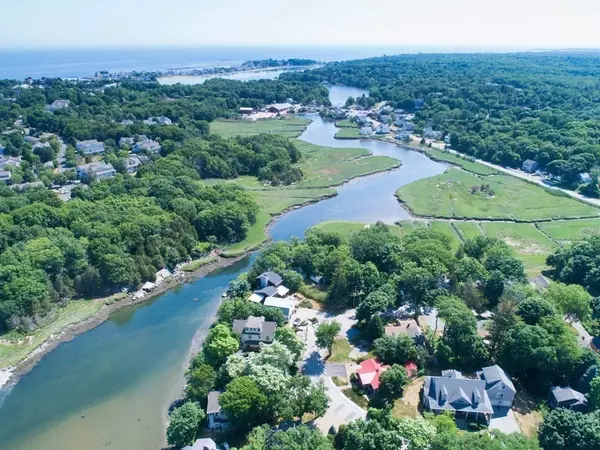$700,000
$599,900
16.7%For more information regarding the value of a property, please contact us for a free consultation.
43 Bonnie Brier Cir Hingham, MA 02043
2 Beds
1 Bath
1,100 SqFt
Key Details
Sold Price $700,000
Property Type Single Family Home
Sub Type Single Family Residence
Listing Status Sold
Purchase Type For Sale
Square Footage 1,100 sqft
Price per Sqft $636
MLS Listing ID 73177998
Sold Date 12/29/23
Style Ranch
Bedrooms 2
Full Baths 1
HOA Y/N false
Year Built 1925
Annual Tax Amount $4,574
Tax Year 2023
Lot Size 8,276 Sqft
Acres 0.19
Property Sub-Type Single Family Residence
Property Description
Don't miss this golden opportunity to live in this coastal neighborhood in Hingham with seasonal water views and deeded water access to the Weir River. This charming ranch style home features an open floor plan with cathedral ceilings and skylights that bathe the home in natural light. This two bedroom one bath condo alternative has a front AND back deck, ideal for entertaining and enjoying the coastal lifestyle and alfresco dining. The cozy wood stove adds warmth in the winter and the central AC keeps the home comfortable in the summer months. Close to the commuter rail, downtown Hingham, the Shipyard, Nantasket Beach and the Harbor make this the ultimate location for fun and convenience! Detailed plans for an addition and also a brand new house are included in the purchase offering potential for customization and expansion in the future.
Location
State MA
County Plymouth
Zoning Res
Direction 3A to Summer Street to Rockland to Bonnie Brier Cir.
Rooms
Primary Bedroom Level Main, First
Main Level Bedrooms 2
Dining Room Wood / Coal / Pellet Stove, Skylight, Cathedral Ceiling(s), Deck - Exterior, Open Floorplan
Kitchen Cathedral Ceiling(s), Dining Area, Countertops - Stone/Granite/Solid, Open Floorplan
Interior
Heating Forced Air, Natural Gas
Cooling Central Air
Fireplaces Number 1
Fireplaces Type Master Bedroom
Laundry First Floor
Exterior
Exterior Feature Deck - Wood
Community Features Public Transportation, Shopping, Marina
Waterfront Description Beach Front,Bay,Harbor,1/10 to 3/10 To Beach,Beach Ownership(Public)
Roof Type Shingle
Total Parking Spaces 4
Garage No
Building
Lot Description Level
Foundation Block
Sewer Public Sewer
Water Public
Architectural Style Ranch
Schools
Elementary Schools East
Middle Schools Middle
High Schools High
Others
Senior Community false
Read Less
Want to know what your home might be worth? Contact us for a FREE valuation!

Our team is ready to help you sell your home for the highest possible price ASAP
Bought with Kate Johnson • Compass







