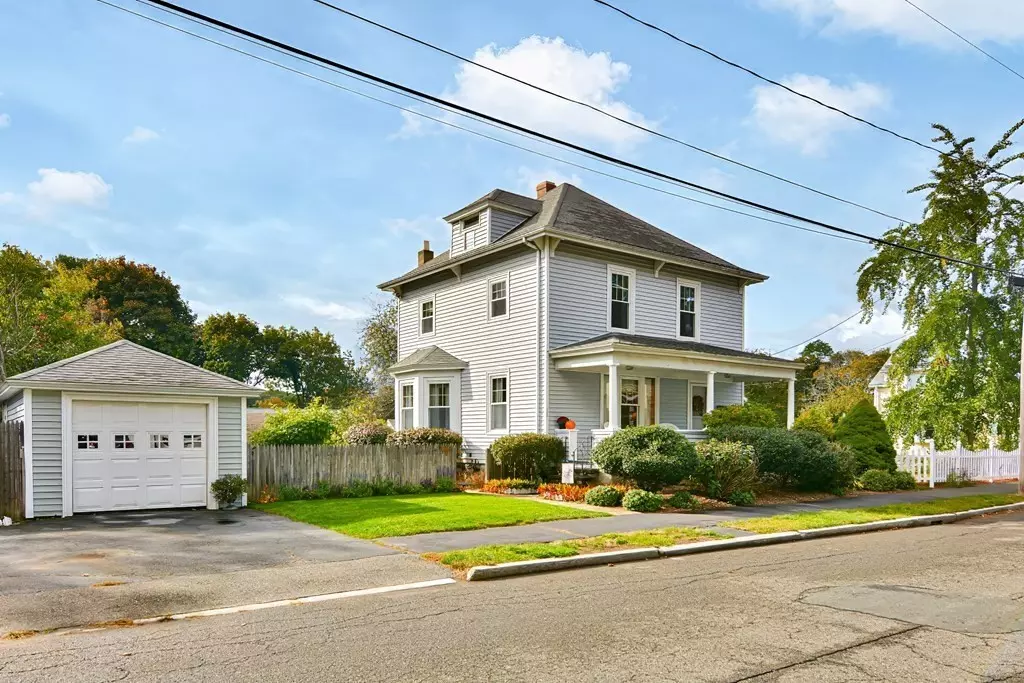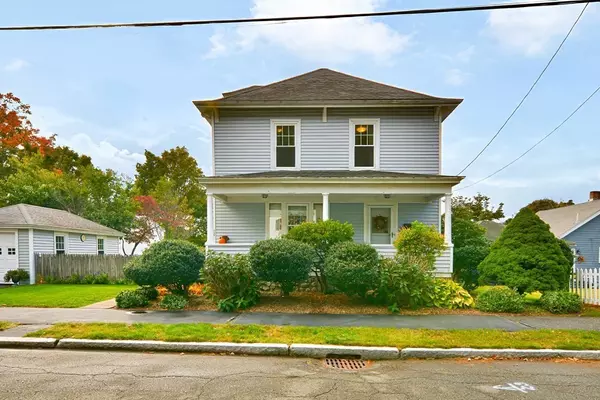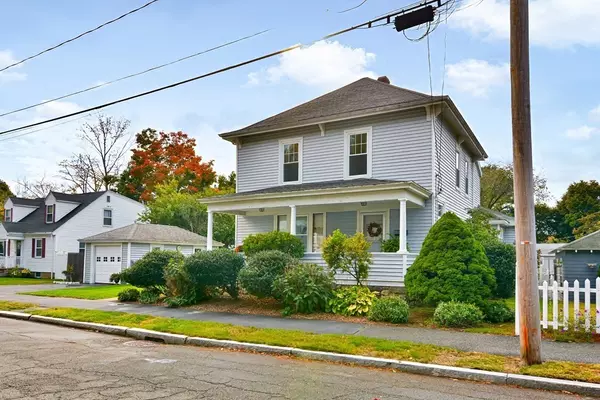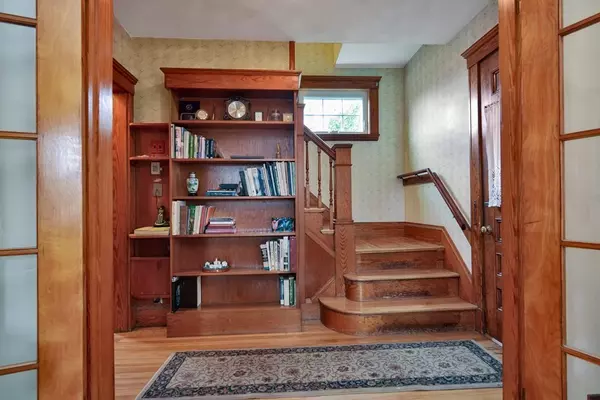$600,000
$599,000
0.2%For more information regarding the value of a property, please contact us for a free consultation.
136 Fays Ave Lynn, MA 01904
3 Beds
2 Baths
2,237 SqFt
Key Details
Sold Price $600,000
Property Type Single Family Home
Sub Type Single Family Residence
Listing Status Sold
Purchase Type For Sale
Square Footage 2,237 sqft
Price per Sqft $268
Subdivision Fays Estates
MLS Listing ID 73171290
Sold Date 12/14/23
Style Colonial
Bedrooms 3
Full Baths 2
HOA Y/N false
Year Built 1930
Annual Tax Amount $5,311
Tax Year 2023
Lot Size 5,662 Sqft
Acres 0.13
Property Sub-Type Single Family Residence
Property Description
Wow! This Classic Colonial will welcome you at the front Farmer's Porch and charm you from there. Maintained by the same family for over 30 years, this beauty has detailed woodwork, custom craftsmanship, oversized windows and soaring ceilings that says "Welcome to the Fay Estate". Large living room and lots of natural light from the oversized, newer windows opens to formal dining room with built-ins. Eat in Kitchen, an office area or mudroom and 3/4 bath complete the first floor. 3 Bedroom, Full bath and inviting Sunroom 2nd level. The partially finished basement provides additional living space with a walk out to the beautifully maintained, fully fenced backyard. Well maintained exterior & systems: Replacement Windows 2013, Central Air 2021, New High Efficiency Furnace and ROTH Oil Tank 2020, Roof 2010. 1-C detached garage. Don't miss the opportunity to call this house your home.
Location
State MA
County Essex
Area East Lynn
Zoning R1
Direction Western Ave to Fays Ave
Rooms
Family Room Flooring - Wall to Wall Carpet
Basement Full, Partially Finished, Walk-Out Access, Interior Entry
Primary Bedroom Level Second
Dining Room Closet/Cabinets - Custom Built, Flooring - Hardwood
Kitchen Ceiling Fan(s), Flooring - Hardwood, Dining Area, Pantry
Interior
Interior Features Sun Room, Office
Heating Forced Air, Oil
Cooling Central Air
Flooring Wood, Hardwood, Flooring - Wall to Wall Carpet
Fireplaces Number 1
Appliance Range, Dishwasher, Disposal, Refrigerator, Washer, Dryer
Laundry In Basement
Exterior
Exterior Feature Porch, Patio, Covered Patio/Deck, Rain Gutters, Professional Landscaping, Fenced Yard
Garage Spaces 1.0
Fence Fenced/Enclosed, Fenced
Community Features Public Transportation, Medical Facility, T-Station, Sidewalks
Waterfront Description Beach Front,Ocean,Beach Ownership(Public)
Roof Type Shingle
Total Parking Spaces 4
Garage Yes
Building
Lot Description Level
Foundation Stone
Sewer Public Sewer
Water Public
Architectural Style Colonial
Schools
Elementary Schools Sisson
Middle Schools Pickering
High Schools Choice
Others
Senior Community false
Read Less
Want to know what your home might be worth? Contact us for a FREE valuation!

Our team is ready to help you sell your home for the highest possible price ASAP
Bought with Maria Pena • Pena Realty Corporation






