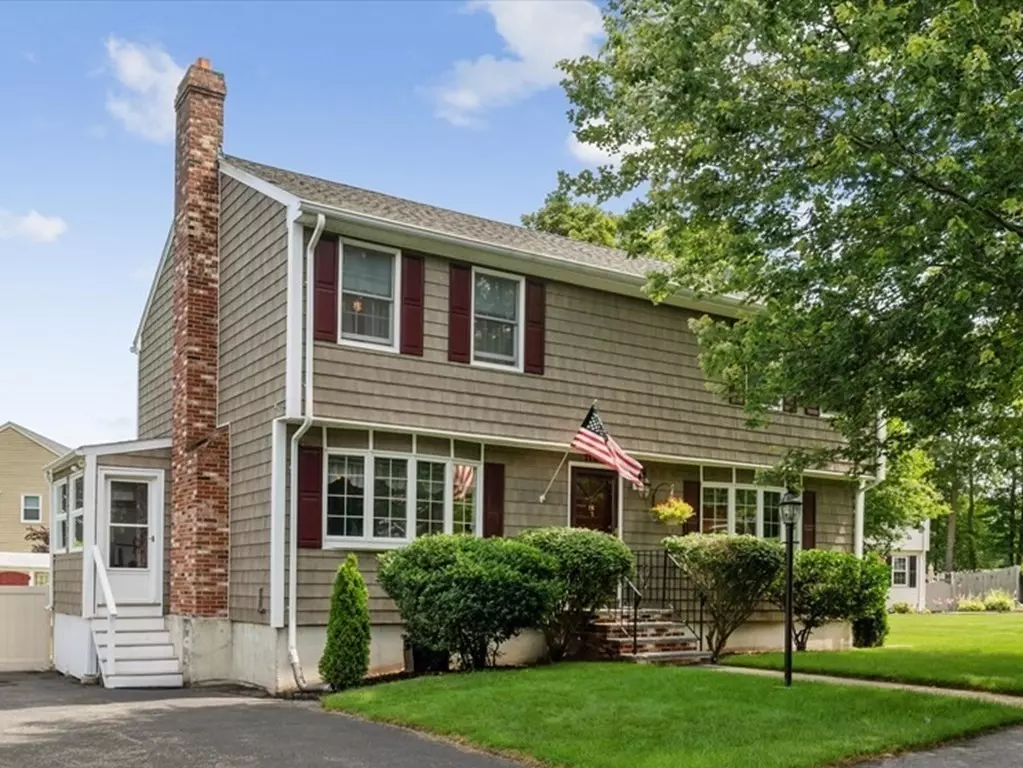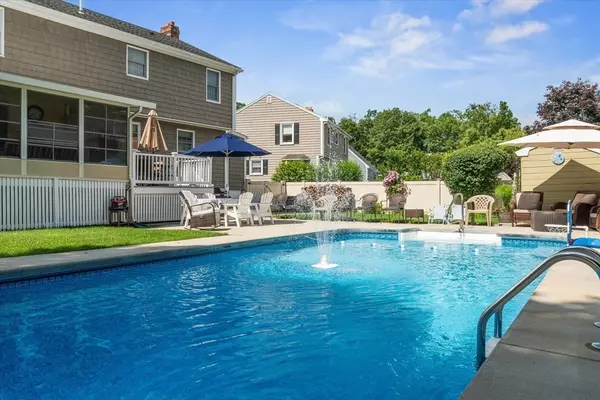$800,000
$775,000
3.2%For more information regarding the value of a property, please contact us for a free consultation.
113 Maplewood Road Lynn, MA 01904
3 Beds
2 Baths
2,623 SqFt
Key Details
Sold Price $800,000
Property Type Single Family Home
Sub Type Single Family Residence
Listing Status Sold
Purchase Type For Sale
Square Footage 2,623 sqft
Price per Sqft $304
MLS Listing ID 73135425
Sold Date 11/21/23
Style Colonial
Bedrooms 3
Full Baths 2
HOA Y/N false
Year Built 1986
Annual Tax Amount $8,193
Tax Year 2023
Lot Size 10,890 Sqft
Acres 0.25
Property Sub-Type Single Family Residence
Property Description
Your outdoor Oasis is waiting! Welcome home to 113 Maplewood Road; built in 1989 and located in a newer sub-division, this home has the yard of your dreams. Perfectly situated on a beautiful 10,933 sq ft lot, your oasis is complete with an inground pool, spacious patio, playset area, pool house, irrigation system, deck off your 3 season room and more! Inside the 1st level of this 2,623 sq ft home, you will find an open concept space with a living room, dining room, kitchen and an additional fireplace family room. An additional side breezeway entrance from the driveway, a full bathroom and a three season room off the kitchen / dining area complete this level. The 2nd level has 3 exceptionally large bedrooms and a second full bath. Can easily be converted back to a 4 bedroom design. The expansive finished lower level with walkout bulk head to your yard. Roof is 5 years new, newer siding, mass save insulation, mini split a/c and much more. Not to be missed.
Location
State MA
County Essex
Zoning R1
Direction Jenness; to Verona; to Maplewood
Rooms
Family Room Ceiling Fan(s), Flooring - Hardwood
Basement Full, Finished, Interior Entry, Bulkhead, Concrete
Primary Bedroom Level Second
Dining Room Ceiling Fan(s), Flooring - Hardwood, French Doors
Kitchen Flooring - Hardwood
Interior
Interior Features Closet, Recessed Lighting, Sun Room, Play Room
Heating Oil
Cooling Ductless
Flooring Tile, Carpet, Hardwood, Flooring - Wall to Wall Carpet, Flooring - Hardwood
Fireplaces Number 1
Fireplaces Type Family Room
Appliance Range, Dishwasher, Disposal, Refrigerator, Utility Connections for Electric Range, Utility Connections for Electric Dryer
Laundry In Basement
Exterior
Exterior Feature Deck - Composite, Patio, Pool - Inground, Storage, Sprinkler System, Fenced Yard
Fence Fenced/Enclosed, Fenced
Pool In Ground
Community Features Public Transportation, Shopping, Park, Sidewalks
Utilities Available for Electric Range, for Electric Dryer
Roof Type Shingle
Total Parking Spaces 3
Garage No
Private Pool true
Building
Lot Description Level
Foundation Concrete Perimeter
Sewer Public Sewer
Water Public
Architectural Style Colonial
Others
Senior Community false
Read Less
Want to know what your home might be worth? Contact us for a FREE valuation!

Our team is ready to help you sell your home for the highest possible price ASAP
Bought with Jose Lopez • Cameron Prestige, LLC






