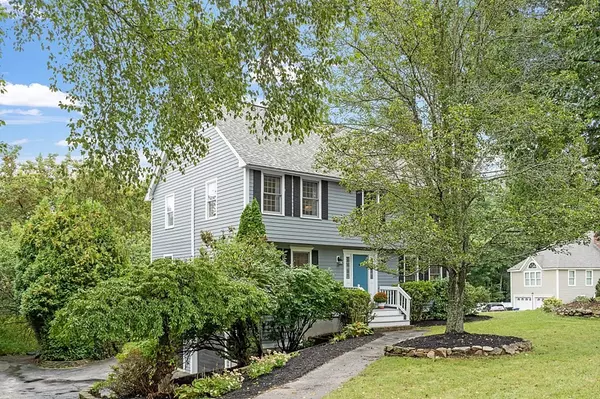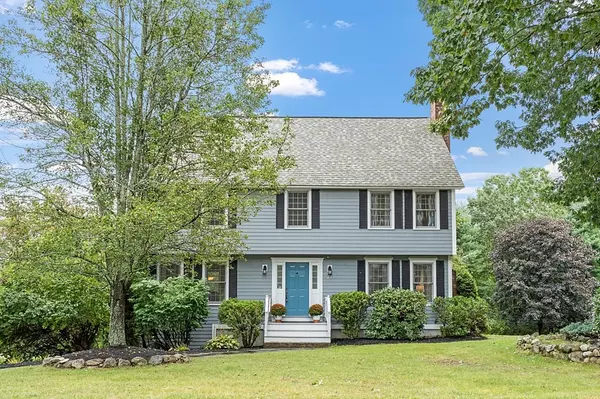$847,500
$829,900
2.1%For more information regarding the value of a property, please contact us for a free consultation.
23 Iron Gate Dr Andover, MA 01810
4 Beds
2.5 Baths
2,064 SqFt
Key Details
Sold Price $847,500
Property Type Single Family Home
Sub Type Single Family Residence
Listing Status Sold
Purchase Type For Sale
Square Footage 2,064 sqft
Price per Sqft $410
MLS Listing ID 73159118
Sold Date 10/27/23
Style Colonial
Bedrooms 4
Full Baths 2
Half Baths 1
HOA Y/N false
Year Built 1992
Annual Tax Amount $9,014
Tax Year 2023
Lot Size 0.720 Acres
Acres 0.72
Property Sub-Type Single Family Residence
Property Description
Turnkey Colonial in fabulous condition on a quiet street in the sought after West Elementary/Wood Hill Middle school district! This home features hardwood flooring throughout the main level, a new kitchen w/ quartz countertops, center island for casual dining, SS appliances and lots of beautiful white cabinetry. The family room is adjacent and features a wood fireplace, recessed lighting and slider access to large deck overlooking a private backyard. The dining room is nicely sized and includes bay window, crown molding and chair rail. The half bath with laundry completes the main level. Upstairs you'll find 4 spacious bedroom, 2 updated full baths, and ample closet space. Additional features include min split A/C in 5 rooms, 2 car garage, plus sprinkler system, attractive landscaping and a private lot abutting conservation. Recent updates include newer roof, HW heater, window treatments, lighting, interior & exterior painting adding value to this desirable and move in ready home!
Location
State MA
County Essex
Zoning SRB
Direction Chandler to Iron Gate Dr
Rooms
Family Room Flooring - Hardwood, Chair Rail, Recessed Lighting
Basement Partial, Walk-Out Access, Interior Entry, Garage Access, Concrete
Primary Bedroom Level Second
Dining Room Flooring - Hardwood, Window(s) - Bay/Bow/Box, Chair Rail
Kitchen Flooring - Hardwood, Countertops - Stone/Granite/Solid, Kitchen Island, Chair Rail, Slider, Stainless Steel Appliances, Lighting - Pendant
Interior
Heating Central, Baseboard, Natural Gas
Cooling Ductless
Flooring Tile, Carpet, Hardwood
Fireplaces Number 1
Fireplaces Type Family Room
Appliance Range, Dishwasher, Microwave, Refrigerator, Utility Connections for Gas Range, Utility Connections for Gas Oven, Utility Connections for Electric Dryer
Laundry Flooring - Vinyl, First Floor
Exterior
Exterior Feature Deck, Sprinkler System, Screens
Garage Spaces 2.0
Community Features Public Transportation, Shopping, Walk/Jog Trails, Golf
Utilities Available for Gas Range, for Gas Oven, for Electric Dryer
Roof Type Shingle
Total Parking Spaces 4
Garage Yes
Building
Lot Description Wooded, Easements
Foundation Concrete Perimeter
Sewer Private Sewer
Water Public
Architectural Style Colonial
Schools
Elementary Schools West Es
Middle Schools Wood Hill Ms
High Schools Andover Hs
Others
Senior Community false
Read Less
Want to know what your home might be worth? Contact us for a FREE valuation!

Our team is ready to help you sell your home for the highest possible price ASAP
Bought with Peter Cote • Coldwell Banker Realty - Cambridge






