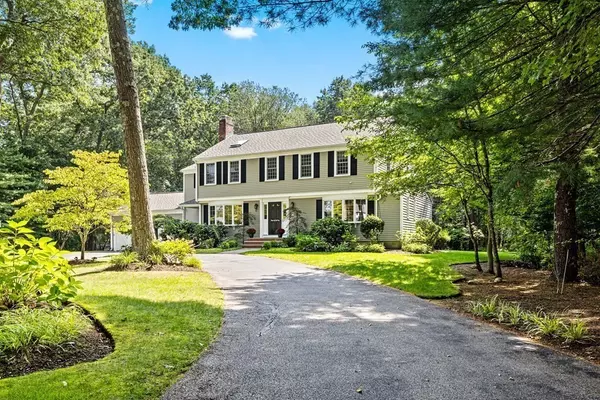$1,500,000
$1,499,000
0.1%For more information regarding the value of a property, please contact us for a free consultation.
15 Sentinel Rd Hingham, MA 02043
4 Beds
3.5 Baths
3,300 SqFt
Key Details
Sold Price $1,500,000
Property Type Single Family Home
Sub Type Single Family Residence
Listing Status Sold
Purchase Type For Sale
Square Footage 3,300 sqft
Price per Sqft $454
MLS Listing ID 73156827
Sold Date 10/24/23
Style Colonial
Bedrooms 4
Full Baths 3
Half Baths 1
HOA Y/N false
Year Built 1976
Annual Tax Amount $12,439
Tax Year 2023
Lot Size 0.730 Acres
Acres 0.73
Property Sub-Type Single Family Residence
Property Description
Sunshine abounds in this amazing 4 bed/3.5 bath colonial nestled in a coveted tree-filled neighborhood in S. Hingham. Spacious open concept living with many custom upgrades including built-in cabinetry, decorative molding and oversized picture windows. Office and library in the back wing of the house offer so much potential and could easily be converted into a den, playroom and/or in-law apartment. Gourmet kitchen with stainless appliances, oversized island and sizeable eating area plus gorgeous formal dining room. Welcoming and bright family room with lovely fireplace and French doors leading to a spacious deck. Finished basement with half bath and cedar closet offer additional space (669 sq ft) not included in square footage. Second floor features a primary bedroom with ensuite bathroom and huge walk-in closet plus 3 additional bedrooms. Expansive yard, mature plantings, tranquil setting. This is the home you have been searching for!
Location
State MA
County Plymouth
Area South Hingham
Zoning RES
Direction Convenient South Hingham location. Close to everything. Wonderful neighborhood.
Rooms
Family Room Flooring - Hardwood, Window(s) - Picture, French Doors, Exterior Access, Wainscoting
Basement Full, Partially Finished, Interior Entry, Bulkhead, Sump Pump, Concrete
Primary Bedroom Level Second
Dining Room Closet/Cabinets - Custom Built, Flooring - Hardwood, Window(s) - Bay/Bow/Box, French Doors, Lighting - Sconce, Lighting - Overhead, Archway
Kitchen Dining Area, Countertops - Stone/Granite/Solid, French Doors, Kitchen Island, Cabinets - Upgraded, Deck - Exterior, Exterior Access, Remodeled, Stainless Steel Appliances, Lighting - Pendant, Lighting - Overhead
Interior
Interior Features Ceiling Fan(s), Beamed Ceilings, Vaulted Ceiling(s), Closet/Cabinets - Custom Built, High Speed Internet Hookup, Recessed Lighting, Ceiling - Vaulted, Closet, Bathroom - Half, Closet - Cedar, Library, Home Office, Play Room, Bathroom
Heating Baseboard, Oil
Cooling Central Air
Flooring Tile, Carpet, Hardwood, Flooring - Wall to Wall Carpet, Flooring - Stone/Ceramic Tile
Fireplaces Number 1
Fireplaces Type Family Room
Appliance Oven, Dishwasher, Microwave, Countertop Range, Refrigerator, Freezer, Washer, Dryer, Range Hood, Utility Connections for Electric Range, Utility Connections for Electric Oven, Utility Connections for Electric Dryer
Laundry Electric Dryer Hookup, Washer Hookup, First Floor
Exterior
Exterior Feature Deck - Wood, Rain Gutters, Storage, Professional Landscaping, Sprinkler System, Decorative Lighting, Screens
Garage Spaces 2.0
Community Features Public Transportation, Shopping, Tennis Court(s), Park, Walk/Jog Trails, Golf, Medical Facility, Bike Path, Conservation Area, Highway Access, House of Worship, Private School, Public School, Sidewalks
Utilities Available for Electric Range, for Electric Oven, for Electric Dryer, Washer Hookup
Waterfront Description Beach Front, Harbor, Ocean, Beach Ownership(Public)
Roof Type Shingle
Total Parking Spaces 8
Garage Yes
Building
Lot Description Wooded, Level
Foundation Concrete Perimeter
Sewer Private Sewer
Water Public
Architectural Style Colonial
Schools
Elementary Schools South
Middle Schools Hms
High Schools Hhs
Others
Senior Community false
Read Less
Want to know what your home might be worth? Contact us for a FREE valuation!

Our team is ready to help you sell your home for the highest possible price ASAP
Bought with Lorraine Tarpey • William Raveis R.E. & Home Services







