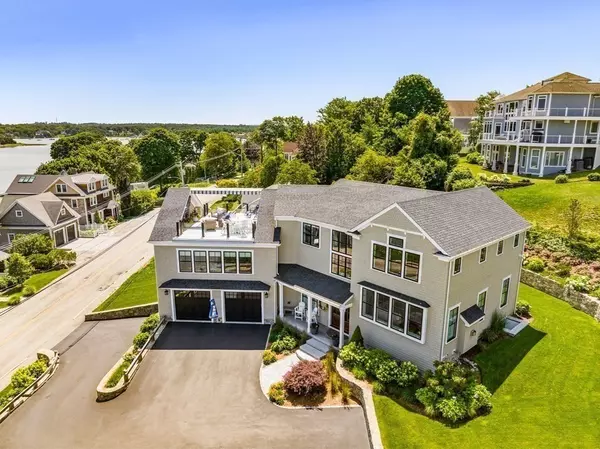$3,250,000
$3,549,000
8.4%For more information regarding the value of a property, please contact us for a free consultation.
170 Otis St Hingham, MA 02043
4 Beds
3.5 Baths
5,200 SqFt
Key Details
Sold Price $3,250,000
Property Type Single Family Home
Sub Type Single Family Residence
Listing Status Sold
Purchase Type For Sale
Square Footage 5,200 sqft
Price per Sqft $625
MLS Listing ID 73139983
Sold Date 09/08/23
Style Colonial, Contemporary, Shingle
Bedrooms 4
Full Baths 3
Half Baths 1
HOA Y/N false
Year Built 2019
Annual Tax Amount $24,201
Tax Year 2023
Lot Size 0.290 Acres
Acres 0.29
Property Sub-Type Single Family Residence
Property Description
Experience extraordinary outdoor living at its finest in this stunning Crow Point residence! This home boasts a custom-designed roof deck with breathtaking panoramic views of World's End and Boston Light, set against golden sunsets. Inside, the open and bright interior exudes a coastal beach vibe with high ceilings. The gourmet kitchen features Thermador appliances, stone counters, and an oversized island. French doors lead to a landscaped backyard. Enjoy inspiring views of Hingham Harbor from the living room with a gas fireplace. The upper level offers a private primary suite with vaulted ceilings, a luxurious bathroom, and a walk-in closet. Three spacious guest rooms await down the hall. Other features include a finished lower level, a two-car garage with storage, and epoxy floors. Experience a captivating blend of outdoor beauty and exceptional home design, while seamlessly managing every aspect with the cutting-edge convenience of Smarthome technology.
Location
State MA
County Plymouth
Area Crow Point
Zoning RES
Direction Downer Ave to Otis
Rooms
Family Room Closet, Flooring - Hardwood, Window(s) - Picture, Deck - Exterior, Recessed Lighting
Basement Full
Primary Bedroom Level Second
Dining Room Flooring - Hardwood, French Doors, Exterior Access, Open Floorplan, Recessed Lighting
Kitchen Bathroom - Half, Flooring - Hardwood, Dining Area, Countertops - Stone/Granite/Solid, Kitchen Island, Open Floorplan, Recessed Lighting, Wine Chiller, Gas Stove
Interior
Interior Features Bathroom - Full, Countertops - Stone/Granite/Solid, Recessed Lighting, Bonus Room
Heating Forced Air, Natural Gas
Cooling Central Air
Flooring Tile, Hardwood, Flooring - Stone/Ceramic Tile
Fireplaces Number 3
Fireplaces Type Family Room, Living Room
Appliance Range, Dishwasher, Microwave, Refrigerator, Wine Refrigerator, Range Hood, Utility Connections for Gas Range
Laundry Closet/Cabinets - Custom Built, Flooring - Stone/Ceramic Tile, Second Floor
Exterior
Exterior Feature Deck - Roof, Patio, Rain Gutters, Professional Landscaping, Sprinkler System, Decorative Lighting, Stone Wall
Garage Spaces 2.0
Community Features Public Transportation, Shopping, Walk/Jog Trails, Bike Path, Marina, Private School, Public School, T-Station
Utilities Available for Gas Range
Waterfront Description Beach Front, Harbor, Ocean, 1/10 to 3/10 To Beach, Beach Ownership(Public)
View Y/N Yes
View Scenic View(s)
Roof Type Shingle
Total Parking Spaces 10
Garage Yes
Building
Foundation Concrete Perimeter
Sewer Public Sewer
Water Public
Architectural Style Colonial, Contemporary, Shingle
Schools
Elementary Schools Foster
Middle Schools Hingham Middle
High Schools Hingham High
Others
Senior Community false
Read Less
Want to know what your home might be worth? Contact us for a FREE valuation!

Our team is ready to help you sell your home for the highest possible price ASAP
Bought with Joanne Conway • William Raveis R.E. & Home Services







