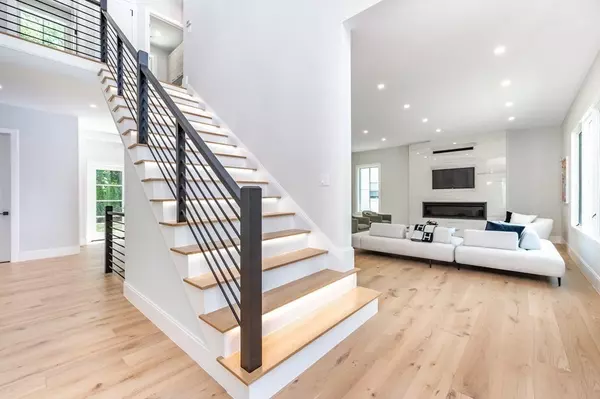$2,330,000
$2,399,000
2.9%For more information regarding the value of a property, please contact us for a free consultation.
142 Bellingham Rd Brookline, MA 02467
4 Beds
3.5 Baths
3,217 SqFt
Key Details
Sold Price $2,330,000
Property Type Single Family Home
Sub Type Single Family Residence
Listing Status Sold
Purchase Type For Sale
Square Footage 3,217 sqft
Price per Sqft $724
MLS Listing ID 73131835
Sold Date 09/06/23
Style Colonial, Contemporary
Bedrooms 4
Full Baths 3
Half Baths 1
HOA Y/N false
Year Built 2023
Annual Tax Amount $9,999
Tax Year 2023
Lot Size 7,840 Sqft
Acres 0.18
Property Sub-Type Single Family Residence
Property Description
Oh...wow. You did not expect this... The space, light and stunning, high quality materials used in this home will take your breath away at every turn. Can a staircase greet you? It certainly can! and it will invite you to experience every beautifully designed detail of this contemporary, new construction home. The main level features a flowing floorplan: open family room/kitchen concept plus the option for a formal dining room or a less formal dining area off the kitchen. There is a en-suite bedroom on this level, which also doubles as a perfect home office. Upstairs, the primary suite features a soaring ceiling, skylights + a luxurious bathroom (radiant heated floor:)) + walk in closet. Two other bedrooms, a stunning bathroom + laundry complete the second level. Fully fenced, level yard. Direct entry 2car garage into the mudroom in the LL. Thoughtfully designed for flexible living, this home allows for smooth transitions as your lifestyle needs change.
Location
State MA
County Norfolk
Zoning S10
Direction Grove to Bellingham
Rooms
Family Room Cable Hookup, Open Floorplan, Recessed Lighting
Basement Crawl Space, Partially Finished
Primary Bedroom Level Second
Dining Room Open Floorplan, Recessed Lighting, Lighting - Pendant
Kitchen Skylight, Closet/Cabinets - Custom Built, Dining Area, Countertops - Stone/Granite/Solid, Kitchen Island, Exterior Access, Open Floorplan, Recessed Lighting, Stainless Steel Appliances, Wine Chiller, Gas Stove, Lighting - Pendant
Interior
Interior Features Bathroom - Full, Bathroom - Double Vanity/Sink, Bathroom - Tiled With Tub & Shower, Closet/Cabinets - Custom Built, Bathroom, Mud Room
Heating Central, Forced Air, Radiant, Natural Gas
Cooling Central Air
Flooring Tile, Hardwood, Flooring - Stone/Ceramic Tile
Fireplaces Number 1
Fireplaces Type Family Room
Appliance Range, Oven, Dishwasher, Microwave, Wine Refrigerator, Range Hood
Laundry Second Floor
Exterior
Exterior Feature Patio, Professional Landscaping, Sprinkler System, Fenced Yard
Garage Spaces 2.0
Fence Fenced
Community Features Public Transportation, Shopping, House of Worship
Roof Type Shingle
Total Parking Spaces 2
Garage Yes
Building
Foundation Concrete Perimeter
Sewer Public Sewer
Water Public
Architectural Style Colonial, Contemporary
Schools
Elementary Schools Baker Buffer
High Schools Brookline High
Others
Senior Community false
Read Less
Want to know what your home might be worth? Contact us for a FREE valuation!

Our team is ready to help you sell your home for the highest possible price ASAP
Bought with James Gulden • Redfin Corp.






