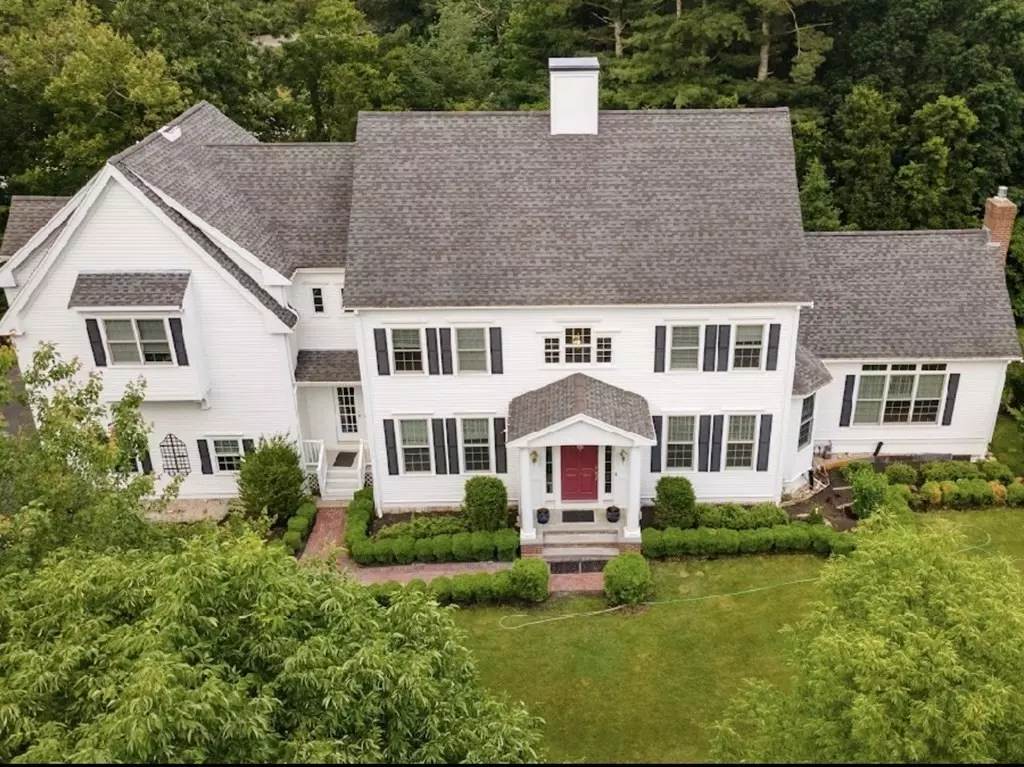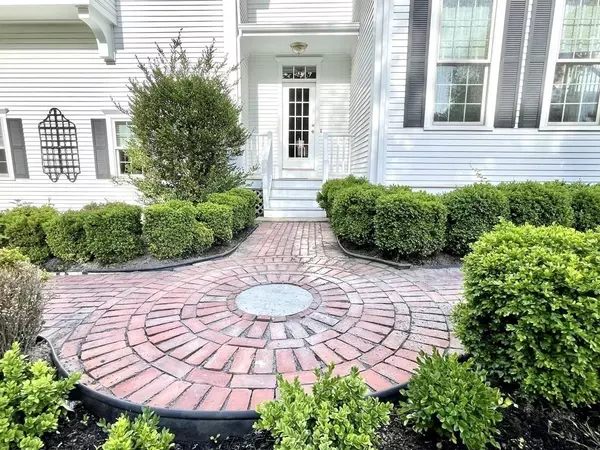$1,332,500
$1,350,000
1.3%For more information regarding the value of a property, please contact us for a free consultation.
148 Hillcrest Rd Marshfield, MA 02050
5 Beds
3 Baths
4,040 SqFt
Key Details
Sold Price $1,332,500
Property Type Single Family Home
Sub Type Single Family Residence
Listing Status Sold
Purchase Type For Sale
Square Footage 4,040 sqft
Price per Sqft $329
Subdivision Hampstead
MLS Listing ID 73129318
Sold Date 09/05/23
Style Colonial
Bedrooms 5
Full Baths 3
HOA Fees $25/ann
HOA Y/N true
Year Built 2002
Annual Tax Amount $12,238
Tax Year 2023
Lot Size 1.940 Acres
Acres 1.94
Property Sub-Type Single Family Residence
Property Description
This elegant & spacious colonial is perfectly situated on a flat lot in the sought after Hampstead neighborhood of Marshfield. Classic center entrance leads to a beautiful sun-lit foyer, living room and dining room with high ceilings and decorative moldings. Eat-in kitchen with center island, granite counters, stainless steel appliances, subzero fridge, two pantries and french doors to back deck overlooking private yard. Cathedral family room with gas fireplace, built-ins and windows galore. First floor bedroom suite that can substitute for home office. Second floor offers vaulted Primary suite with cozy window seat, 2 closets, jacuzzi tub, glass shower and double sink. Three more sizable bedrooms all having walk-in closets with built-ins - laundry room with sink, and another bath. Partially finished walk-out basement (plumbed for another bath) and unfinished walk-up attic gives endless options for more living space. A wonderful place to come home to!
Location
State MA
County Plymouth
Area North Marshfield
Zoning R-1
Direction Union to Arrowhead to Pokanoket to Canonchet - turns into Hillcrest
Rooms
Family Room Cathedral Ceiling(s), Ceiling Fan(s), Flooring - Hardwood, Window(s) - Picture, Recessed Lighting
Basement Full, Partially Finished
Primary Bedroom Level Second
Dining Room Flooring - Hardwood, Wainscoting, Crown Molding
Kitchen Flooring - Hardwood, Dining Area, Pantry, Countertops - Stone/Granite/Solid, French Doors, Kitchen Island, Exterior Access, Recessed Lighting, Stainless Steel Appliances, Lighting - Pendant, Crown Molding
Interior
Interior Features Central Vacuum
Heating Baseboard, Natural Gas
Cooling Central Air
Flooring Hardwood, Stone / Slate
Fireplaces Number 1
Fireplaces Type Family Room
Appliance Oven, Dishwasher, Countertop Range, Refrigerator, Washer, Dryer, Utility Connections for Gas Range, Utility Connections for Gas Oven
Laundry Flooring - Stone/Ceramic Tile, Gas Dryer Hookup, Second Floor, Washer Hookup
Exterior
Exterior Feature Porch, Deck, Patio, Rain Gutters, Professional Landscaping, Sprinkler System
Garage Spaces 3.0
Community Features Public Transportation, Shopping, Park, Walk/Jog Trails, Golf, Highway Access, Marina
Utilities Available for Gas Range, for Gas Oven, Washer Hookup
Waterfront Description Beach Front, Ocean, Beach Ownership(Public)
Roof Type Shingle
Total Parking Spaces 3
Garage Yes
Building
Lot Description Level
Foundation Concrete Perimeter
Sewer Private Sewer
Water Public
Architectural Style Colonial
Schools
Elementary Schools Martinson
Middle Schools Furnace Brook
High Schools Mhs
Others
Senior Community false
Acceptable Financing Contract
Listing Terms Contract
Read Less
Want to know what your home might be worth? Contact us for a FREE valuation!

Our team is ready to help you sell your home for the highest possible price ASAP
Bought with Nancy Virta • Preferred Properties Realty, LLC






