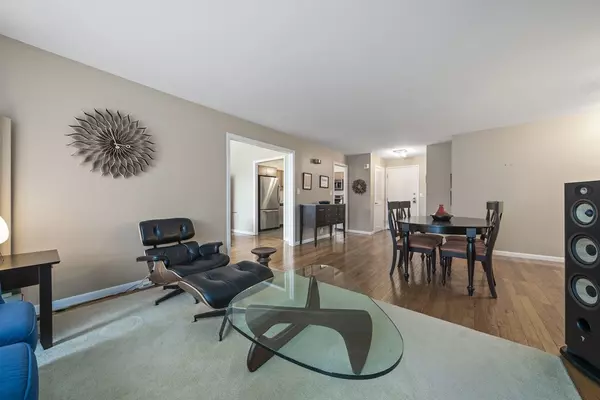$540,000
$549,000
1.6%For more information regarding the value of a property, please contact us for a free consultation.
280 Boylston Street #313 Newton, MA 02467
1 Bed
1 Bath
1,050 SqFt
Key Details
Sold Price $540,000
Property Type Condo
Sub Type Condominium
Listing Status Sold
Purchase Type For Sale
Square Footage 1,050 sqft
Price per Sqft $514
MLS Listing ID 73107085
Sold Date 08/31/23
Bedrooms 1
Full Baths 1
HOA Fees $823/mo
HOA Y/N true
Year Built 1970
Annual Tax Amount $4,321
Tax Year 2023
Lot Size 4.460 Acres
Acres 4.46
Property Sub-Type Condominium
Property Description
Spacious and move-in ready 3rd-floor unit with fabulous layout, beautifully proportioned rooms, huge private balcony, and tremendous light. 1050 sqft of living space, with generous main bedroom suite. Possibility of converting the dining room to second bedroom, office, or den/study. This unit features wonderful sweeping views from the private balcony accessible from sliders off the living room. Includes one carport space, and there is ample guest parking. Full-service luxury building with 24-hour concierge, elevator, outdoor swimming pool, gym, sauna, function room, library, parking and storage. Lifetime Fitness is just next door, together with Wegmans Shopping Center, the Capital Grille, Equinox and Chestnut Hill Mall. Bus 60 to Longwood, Fenway/Kenmore right outside. Minutes to Downtown Boston, South End, Back Bay, Beacon Hill, Fenway, Financial District. Strong association with good reserves. Don't miss this incredible opportunity to reserve your space in a luxury elevator building!
Location
State MA
County Middlesex
Area Chestnut Hill
Zoning BU1
Direction Boylston Street Eastbound, enter complex driveway after Lifetime, before Wegmans/The Capital Grille
Rooms
Basement Y
Primary Bedroom Level Third
Dining Room Flooring - Hardwood, Lighting - Overhead
Kitchen Ceiling Fan(s), Flooring - Stone/Ceramic Tile, Countertops - Stone/Granite/Solid, Remodeled, Stainless Steel Appliances, Lighting - Overhead
Interior
Interior Features Lighting - Overhead, Closet - Double, Entrance Foyer, Internet Available - Broadband
Heating Baseboard, Natural Gas
Cooling Central Air
Flooring Tile, Hardwood, Flooring - Hardwood
Appliance Range, Dishwasher, Disposal, Microwave, Utility Connections for Gas Range
Laundry Third Floor, In Building
Exterior
Exterior Feature Balcony
Pool Association, In Ground
Community Features Public Transportation, Shopping, Pool, Park, Walk/Jog Trails, Golf, Medical Facility, Bike Path, Conservation Area, Highway Access, House of Worship, Marina, Private School, Public School, T-Station, University
Utilities Available for Gas Range
Roof Type Rubber
Total Parking Spaces 1
Garage Yes
Building
Story 1
Sewer Public Sewer
Water Public
Schools
Elementary Schools Bowen/Memspauld
Middle Schools Oak Hill
High Schools South
Others
Pets Allowed No
Senior Community false
Read Less
Want to know what your home might be worth? Contact us for a FREE valuation!

Our team is ready to help you sell your home for the highest possible price ASAP
Bought with Deborah Kellett • Berkshire Hathaway HomeServices Commonwealth Real Estate






