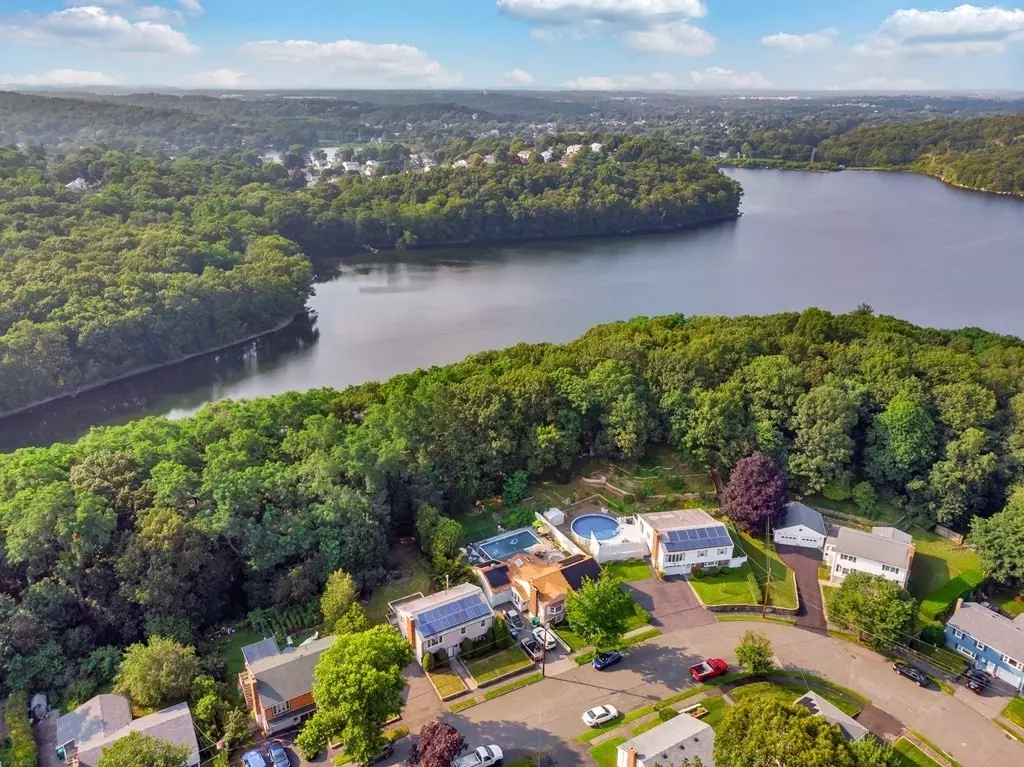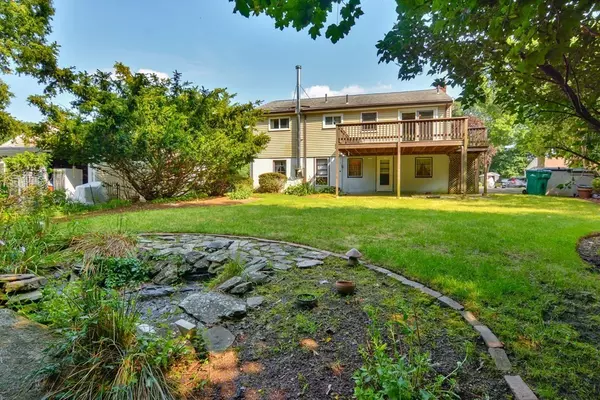$595,000
$549,900
8.2%For more information regarding the value of a property, please contact us for a free consultation.
96 Spring View Dr Lynn, MA 01904
3 Beds
1.5 Baths
1,836 SqFt
Key Details
Sold Price $595,000
Property Type Single Family Home
Sub Type Single Family Residence
Listing Status Sold
Purchase Type For Sale
Square Footage 1,836 sqft
Price per Sqft $324
Subdivision Fay Estate
MLS Listing ID 73142197
Sold Date 08/31/23
Style Raised Ranch
Bedrooms 3
Full Baths 1
Half Baths 1
HOA Y/N false
Year Built 1965
Annual Tax Amount $4,838
Tax Year 2023
Lot Size 6,534 Sqft
Acres 0.15
Property Sub-Type Single Family Residence
Property Description
Introducing 96 Spring View Drive in Lynn's Sought after Fay Estate! This well maintained, one-owner, Raised Ranch sits on a large, level lot with views of Spring Pond! A flexible floor plans offers 3-4 Bedrooms, 1.5 bath, & in-law/expansion possibilities. The Open concept kitchen and dining room with fireplace are the perfect place to entertain. The deck from the kitchen overlooks the large, level back yard with access to Spring Pond - a wonderful place to play and explore year-round. The first level has a huge family room, 4th Bedroom, 1/2 bath, a laundry room and walk out to the back yard. The main level has 3 good sized bedrooms, full bath with tub and shower, living room, dining room and kitchen with sliders to deck and yard. Central Air, expanded driveway, Close to public transportation, Swampscott Commuter Rail, beaches and Aborn Elementary School. Don't miss the chance to call this house your home!
Location
State MA
County Essex
Zoning R1
Direction Highland Ave to Fay St to Edgemere To Spring Pond Rd
Rooms
Family Room Wood / Coal / Pellet Stove, Flooring - Vinyl
Basement Full, Finished, Walk-Out Access, Interior Entry
Primary Bedroom Level Second
Dining Room Flooring - Hardwood
Kitchen Flooring - Vinyl
Interior
Interior Features Entrance Foyer
Heating Forced Air, Natural Gas
Cooling Central Air
Flooring Wood, Vinyl
Fireplaces Number 1
Appliance Range, Dishwasher, Disposal, Microwave
Laundry Flooring - Vinyl, First Floor
Exterior
Exterior Feature Deck, Deck - Wood, Rain Gutters, Sprinkler System
Community Features Public Transportation, House of Worship, Private School, Public School, Sidewalks
Waterfront Description Beach Front, Ocean, Beach Ownership(Public)
View Y/N Yes
View Scenic View(s)
Roof Type Shingle
Total Parking Spaces 4
Garage No
Building
Lot Description Wooded
Foundation Block
Sewer Public Sewer
Water Public
Architectural Style Raised Ranch
Schools
Elementary Schools Aborn
Middle Schools Thurgood Marsha
High Schools Choice
Others
Senior Community false
Read Less
Want to know what your home might be worth? Contact us for a FREE valuation!

Our team is ready to help you sell your home for the highest possible price ASAP
Bought with DalBon & Company • Keller Williams Realty Evolution






