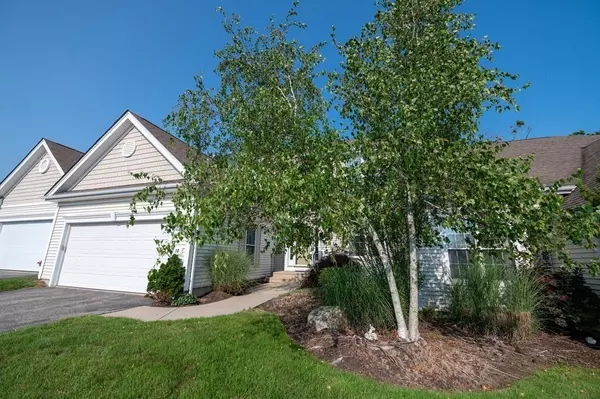$668,000
$649,000
2.9%For more information regarding the value of a property, please contact us for a free consultation.
10 Schooner Way #10 Marshfield, MA 02050
2 Beds
2.5 Baths
1,960 SqFt
Key Details
Sold Price $668,000
Property Type Condo
Sub Type Condominium
Listing Status Sold
Purchase Type For Sale
Square Footage 1,960 sqft
Price per Sqft $340
MLS Listing ID 73135732
Sold Date 08/28/23
Bedrooms 2
Full Baths 2
Half Baths 1
HOA Fees $625/mo
HOA Y/N true
Year Built 2005
Annual Tax Amount $5,748
Tax Year 2023
Property Sub-Type Condominium
Property Description
OPEN HOUSE CANCELLED. OFFER ACCEPTED. Wonderfully maintained townhouse in highly sought-after Spyglass Landing (55+)! Enter the 2 story foyer and you will feel right at home! The great room is bright & airy w/cathedral ceiling, large windows w/pleasing views & gas fireplace. Sparkling hardwood floors, crown molding, wainscoting, eat-in kitchen, formal dining room. White cabinet kitchen w/pantry closet opens to both dining areas. Slider to private deck overlooking lush secluded landscape. Large 1st floor primary suite w/spacious walk-in closet features private bath w/double vanity, large tub, separate walk-in shower & toilet area. Half bath, convenient laundry room & access to attached 2 car garage round out the 1st floor. Absolutely perfect for one level living! Open staircase leads to upper level offering 2nd bedroom w/ceiling fan, a full bath & comfortable loft area that allows versatility as den/office/sitting area. Enormous potential in unfinished walk out basement.
Location
State MA
County Plymouth
Zoning R-1
Direction Grove St to Stonybrook Rd to Schooner Way
Rooms
Basement Y
Primary Bedroom Level Main, First
Dining Room Flooring - Hardwood, Wainscoting, Crown Molding
Kitchen Cathedral Ceiling(s), Flooring - Hardwood, Dining Area, Pantry, Deck - Exterior, Open Floorplan, Recessed Lighting, Slider
Interior
Interior Features Cathedral Ceiling(s), Open Floorplan, Wainscoting, Lighting - Overhead, Entrance Foyer, Loft
Heating Forced Air, Natural Gas
Cooling Central Air
Flooring Tile, Carpet, Hardwood, Flooring - Hardwood, Flooring - Wall to Wall Carpet
Fireplaces Number 1
Fireplaces Type Living Room
Appliance Range, Dishwasher, Microwave, Refrigerator, Washer, Dryer
Laundry Laundry Closet, Main Level, Electric Dryer Hookup, Washer Hookup, First Floor, In Unit
Exterior
Exterior Feature Deck, Professional Landscaping
Garage Spaces 2.0
Community Features Shopping, Park, Walk/Jog Trails, Golf, Conservation Area, Highway Access, House of Worship, Public School, Adult Community
Waterfront Description Beach Front, Ocean, Beach Ownership(Public)
Roof Type Shingle
Total Parking Spaces 4
Garage Yes
Building
Story 2
Sewer Other
Water Public
Others
Pets Allowed Yes w/ Restrictions
Senior Community true
Read Less
Want to know what your home might be worth? Contact us for a FREE valuation!

Our team is ready to help you sell your home for the highest possible price ASAP
Bought with Karen Bandera • South Shore Sotheby's International Realty






