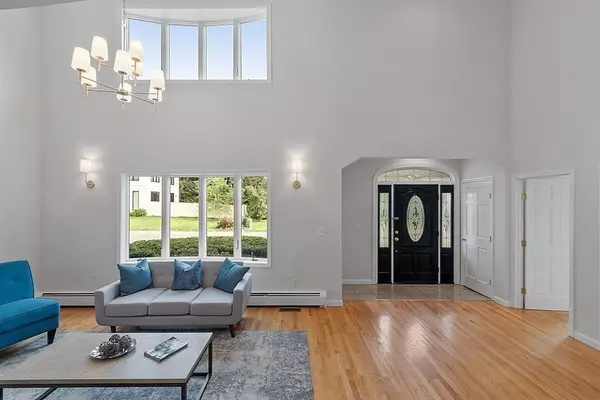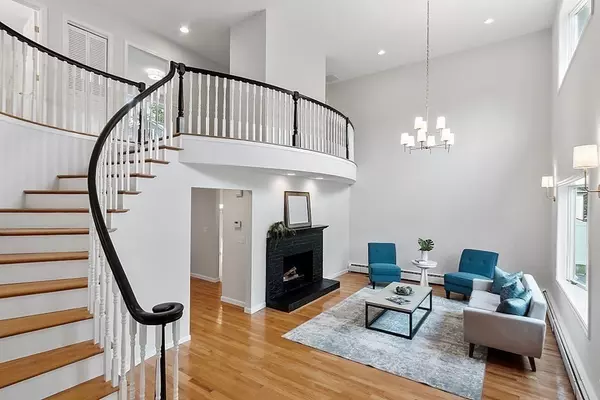$2,192,000
$2,195,000
0.1%For more information regarding the value of a property, please contact us for a free consultation.
11 Lyon Rd Brookline, MA 02467
5 Beds
3.5 Baths
4,300 SqFt
Key Details
Sold Price $2,192,000
Property Type Single Family Home
Sub Type Single Family Residence
Listing Status Sold
Purchase Type For Sale
Square Footage 4,300 sqft
Price per Sqft $509
MLS Listing ID 73136233
Sold Date 08/15/23
Style Colonial, Contemporary
Bedrooms 5
Full Baths 3
Half Baths 1
HOA Y/N false
Year Built 2003
Annual Tax Amount $19,449
Tax Year 2023
Lot Size 10,018 Sqft
Acres 0.23
Property Sub-Type Single Family Residence
Property Description
Newly renovated contemporary Colonial home has been meticulously updated throughout. Set in a prime Chestnut Hill Brookline neighborhood on a quiet cul de sac. This home features an open-concept living room with high ceilings, a fireplace with oversized windows and a first-floor office/bedroom option. The dining room with French doors takes you to a cozy fireplace family room. An updated kitchen offers an additional dining area with walk out to an inviting deck to entertain. A vaulted staircase leads you upstairs to a spacious primary suite with a remodeled bathroom & walk-in closet. New carpeting in all 4 bedrooms plus an additional full bath. Walk down to a finished lower level with a large exercise room with a full mirror, fireplace & bar, full bathroom, and additional office/au pair space. Convenient 2 car garage. This Chestnut Hill home offers easy proximity to premier shops, restaurants as well as downtown Boston.
Location
State MA
County Norfolk
Area Chestnut Hill
Zoning S-7
Direction Hammond Pond Pkwy to Heath to Arlington to Lyon
Rooms
Family Room Flooring - Hardwood, French Doors, Recessed Lighting, Lighting - Sconce
Basement Full
Primary Bedroom Level Second
Dining Room Flooring - Hardwood, Open Floorplan, Lighting - Overhead
Kitchen Flooring - Hardwood, Dining Area, Balcony / Deck, Exterior Access, Recessed Lighting
Interior
Interior Features Bathroom - Full, Bathroom - Tiled With Shower Stall, Closet, Bathroom, Bonus Room, Play Room, Office
Heating Central, Natural Gas, Fireplace
Cooling Central Air
Flooring Tile, Carpet, Hardwood, Flooring - Stone/Ceramic Tile, Flooring - Laminate
Fireplaces Number 3
Fireplaces Type Family Room, Living Room
Appliance Range, Dishwasher, Refrigerator, Washer, Dryer, Gas Water Heater, Utility Connections for Gas Range
Exterior
Garage Spaces 2.0
Fence Fenced
Community Features Public Transportation, Shopping, Park, Walk/Jog Trails, Bike Path, Conservation Area, Highway Access, House of Worship, Private School, Public School
Utilities Available for Gas Range
Roof Type Shingle
Total Parking Spaces 2
Garage Yes
Building
Foundation Concrete Perimeter
Sewer Public Sewer
Water Public
Architectural Style Colonial, Contemporary
Schools
Elementary Schools Baker/Heath
High Schools Bhs
Others
Senior Community false
Read Less
Want to know what your home might be worth? Contact us for a FREE valuation!

Our team is ready to help you sell your home for the highest possible price ASAP
Bought with The Ridick Revis Group • Compass






