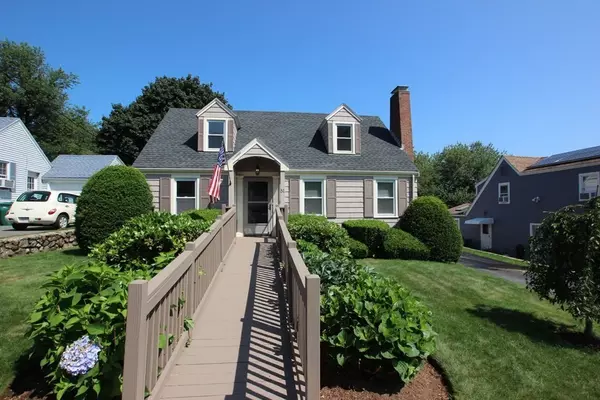$640,000
$599,900
6.7%For more information regarding the value of a property, please contact us for a free consultation.
51 Lansing Rd Lynn, MA 01904
4 Beds
2 Baths
1,679 SqFt
Key Details
Sold Price $640,000
Property Type Single Family Home
Sub Type Single Family Residence
Listing Status Sold
Purchase Type For Sale
Square Footage 1,679 sqft
Price per Sqft $381
MLS Listing ID 73132532
Sold Date 08/10/23
Style Cape
Bedrooms 4
Full Baths 2
HOA Y/N false
Year Built 1940
Annual Tax Amount $5,392
Tax Year 2023
Lot Size 6,098 Sqft
Acres 0.14
Property Sub-Type Single Family Residence
Property Description
Welcome to 51 Lansing Rd. For the last 21 years this home has been meticulously maintained inside and out. It shows immediately when arriving at the property, greeted by beautiful landscaping. The home features a freshly paved driveway, 1 car garage, stone patio off the sun room and irrigation system. Enter into the living room with a fireplace as the focal point. Open to the dining room and updated kitchen. Gleaming hardwood floors throughout. In 2018 a large renovation was done to the three season porch, bathroom and back bedroom. They created an office/laundry room, bedroom which allowed direct access to the exterior and a handicap accessible first floor bathroom. Large second bedroom with tons of storage. Second floor has 2 spacious bedrooms with a ton of built in storage located between a full bathroom. Basement has potential to be finished. French drain system was install in 2008. Don't miss the opportunity to make this your home!
Location
State MA
County Essex
Zoning R1
Direction Lynnfield st to Lansing rd
Rooms
Basement Full, Walk-Out Access, Unfinished
Primary Bedroom Level First
Dining Room Closet/Cabinets - Custom Built, Flooring - Hardwood, Lighting - Pendant
Kitchen Flooring - Hardwood, Countertops - Upgraded, Cabinets - Upgraded, Open Floorplan, Lighting - Overhead
Interior
Heating Baseboard, Hot Water, Ductless
Cooling Ductless
Flooring Wood, Tile, Carpet
Fireplaces Number 1
Fireplaces Type Living Room
Appliance Range, Dishwasher, Disposal, Refrigerator, Washer, Dryer, Range Hood, Electric Water Heater, Utility Connections for Electric Range, Utility Connections for Electric Dryer
Laundry Closet - Linen, Flooring - Hardwood, Electric Dryer Hookup, Remodeled, Washer Hookup, First Floor
Exterior
Exterior Feature Rain Gutters, Professional Landscaping, Sprinkler System, Stone Wall
Garage Spaces 1.0
Community Features Public Transportation, Shopping, Park, Walk/Jog Trails, Golf, Medical Facility, Highway Access, House of Worship, Public School
Utilities Available for Electric Range, for Electric Dryer
Roof Type Shingle
Total Parking Spaces 3
Garage Yes
Building
Lot Description Wooded, Level
Foundation Concrete Perimeter, Block
Sewer Public Sewer
Water Public
Architectural Style Cape
Schools
Elementary Schools Shoemaker
Middle Schools Pickering
High Schools English
Others
Senior Community false
Read Less
Want to know what your home might be worth? Contact us for a FREE valuation!

Our team is ready to help you sell your home for the highest possible price ASAP
Bought with Jennifer Gallant-O' Connell • Century 21 North East






