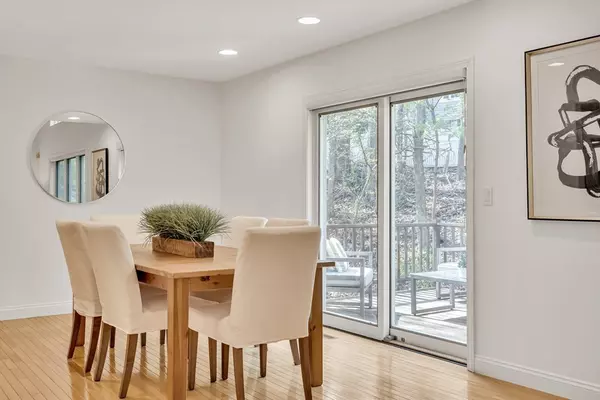$2,162,500
$2,199,000
1.7%For more information regarding the value of a property, please contact us for a free consultation.
18 Heathwood Lane Brookline, MA 02467
5 Beds
3 Baths
3,224 SqFt
Key Details
Sold Price $2,162,500
Property Type Single Family Home
Sub Type Single Family Residence
Listing Status Sold
Purchase Type For Sale
Square Footage 3,224 sqft
Price per Sqft $670
MLS Listing ID 73105879
Sold Date 08/04/23
Style Contemporary
Bedrooms 5
Full Baths 3
HOA Y/N false
Year Built 1997
Annual Tax Amount $22,862
Tax Year 2023
Lot Size 0.350 Acres
Acres 0.35
Property Sub-Type Single Family Residence
Property Description
This 25-year-old contemporary style single family house is ideally located at the end of a private way and sited on a private 15,098 square-foot mostly level lot. Interior of the house offers an open flexible plan. Potential for 1st floor primary bedroom. Oversized kitchen (23×13) has cherry cabinetry, central work island, excellent storage, and good-sized dining area and access to a deck. Dining and living rooms are open-plan. Living room has 16-foot ceilings. Family room has walk-in closet and large bathroom. Two more bedrooms and office on this level as well as laundry. Second floor has an ample main bedroom with 13x9 bathroom and walk-in closet. Two additional bedrooms on this level. Much of the house has wall to wall carpeting, recessed lighting, central HVAC. The lower level offers a large unfinished basement with 8-foot ceilings, windows, storage closets, utility areas, 2-car garage and mudroom. Located one block to Wegmans, near "The Street", highways, and bus. A great value
Location
State MA
County Norfolk
Area Chestnut Hill
Zoning S-7
Direction Route 9, South on Hammond Pond, Right on Heath, left on Heathwood Lane, to end, last house on left.
Rooms
Family Room Bathroom - Full, Walk-In Closet(s), Flooring - Wood, Recessed Lighting
Basement Full, Interior Entry, Garage Access
Primary Bedroom Level Second
Dining Room Flooring - Wood, Balcony / Deck, Exterior Access, Recessed Lighting
Kitchen Flooring - Wood, Dining Area, Balcony - Exterior, Countertops - Stone/Granite/Solid, Kitchen Island, Recessed Lighting, Slider
Interior
Interior Features Lighting - Overhead, Office
Heating Central, Oil, Hydro Air
Cooling Central Air, Dual
Flooring Wood, Tile, Vinyl, Carpet, Flooring - Wall to Wall Carpet
Appliance Range, Dishwasher, Disposal, Microwave, Refrigerator, Washer, Dryer, Oil Water Heater, Tank Water Heater, Utility Connections for Electric Range, Utility Connections for Electric Oven, Utility Connections for Electric Dryer
Laundry Flooring - Stone/Ceramic Tile, Electric Dryer Hookup, Recessed Lighting, Washer Hookup, First Floor
Exterior
Exterior Feature Rain Gutters
Garage Spaces 2.0
Fence Fenced
Community Features Shopping, Medical Facility, Highway Access
Utilities Available for Electric Range, for Electric Oven, for Electric Dryer
Roof Type Shingle
Total Parking Spaces 4
Garage Yes
Building
Lot Description Cul-De-Sac, Easements, Gentle Sloping
Foundation Concrete Perimeter
Sewer Public Sewer
Water Public
Architectural Style Contemporary
Schools
Elementary Schools Baker
High Schools Brookline
Others
Senior Community false
Acceptable Financing Estate Sale
Listing Terms Estate Sale
Read Less
Want to know what your home might be worth? Contact us for a FREE valuation!

Our team is ready to help you sell your home for the highest possible price ASAP
Bought with Massimo Taurisano • Domus Ave Realty






