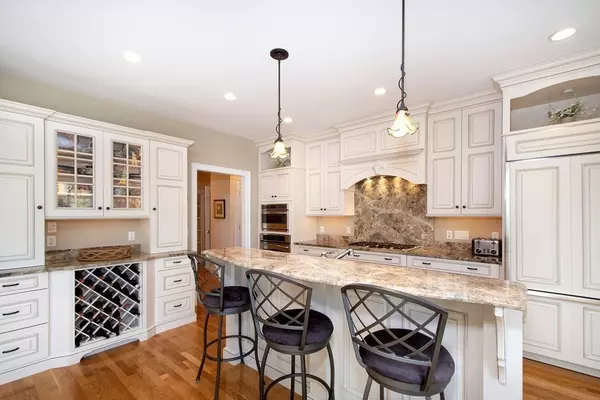$1,749,000
$1,749,000
For more information regarding the value of a property, please contact us for a free consultation.
7 Tillinghast Dr #7 Hingham, MA 02043
3 Beds
3.5 Baths
3,970 SqFt
Key Details
Sold Price $1,749,000
Property Type Condo
Sub Type Condominium
Listing Status Sold
Purchase Type For Sale
Square Footage 3,970 sqft
Price per Sqft $440
MLS Listing ID 73110075
Sold Date 07/17/23
Bedrooms 3
Full Baths 3
Half Baths 1
HOA Fees $1,251/mo
HOA Y/N true
Year Built 2005
Annual Tax Amount $13,665
Tax Year 2023
Property Sub-Type Condominium
Property Description
This beautiful, meticulous home at Black Rock Country Club is ready for it's next owners. With a fabulous open floor plan, hardwood flooring throughout the first floor, privacy galore in the manicured yard AND on a quiet cul-de-sac! The first floor boasts high ceilings, a chef's kitchen open to the living room and sun room. The primary bedroom has a fantastic, spacious bathroom and a walk in closet. The second bedroom has it's own dedicated bathroom. A spacious office completes the first floor. Downstairs the finished lower level walkout has a great media room, rec/family room, large bedroom and a full bathroom! There are two separate storage spaces leaving room for all of those extra items. Two car attached garage. This bright, sunny and private unit will surly delight it's new owners.
Location
State MA
County Plymouth
Zoning townhouse
Direction Clubhouse Drive to Tillinghast
Rooms
Family Room Flooring - Wall to Wall Carpet, Open Floorplan, Recessed Lighting
Basement Y
Primary Bedroom Level First
Dining Room Closet/Cabinets - Custom Built, Flooring - Hardwood
Kitchen Flooring - Hardwood, Countertops - Stone/Granite/Solid, Open Floorplan, Recessed Lighting
Interior
Interior Features Closet, Recessed Lighting, Ceiling Fan(s), Dining Area, Open Floor Plan, Bathroom - Full, Bathroom - With Tub & Shower, Entrance Foyer, Office, Sun Room, Kitchen, Media Room, Bathroom
Heating Forced Air, Natural Gas
Cooling Central Air
Flooring Wood, Tile, Carpet, Flooring - Hardwood, Flooring - Wall to Wall Carpet, Flooring - Stone/Ceramic Tile
Fireplaces Number 1
Fireplaces Type Living Room
Appliance Oven, Dishwasher, Countertop Range, Refrigerator, Washer, Dryer, Utility Connections for Gas Range
Laundry First Floor, In Unit
Exterior
Exterior Feature Professional Landscaping, Sprinkler System
Garage Spaces 2.0
Pool Association, In Ground
Community Features Public Transportation, Shopping, Pool, Tennis Court(s), Walk/Jog Trails, Golf, Bike Path, Conservation Area, Highway Access, House of Worship, Marina, Private School, Public School, T-Station
Utilities Available for Gas Range
Waterfront Description Beach Front, Harbor, Ocean, Beach Ownership(Public)
Roof Type Shingle
Total Parking Spaces 6
Garage Yes
Building
Story 2
Sewer Private Sewer
Water Public
Schools
Elementary Schools Plymouth River
Middle Schools Hms
High Schools Hhs
Others
Pets Allowed Yes
Senior Community false
Read Less
Want to know what your home might be worth? Contact us for a FREE valuation!

Our team is ready to help you sell your home for the highest possible price ASAP
Bought with Lynne Minchello • Berkshire Hathaway HomeServices Robert Paul Properties







