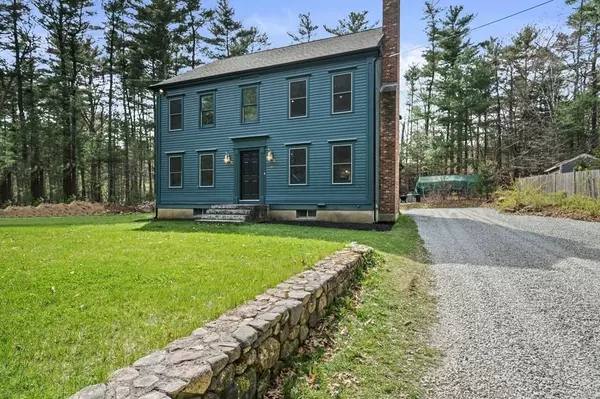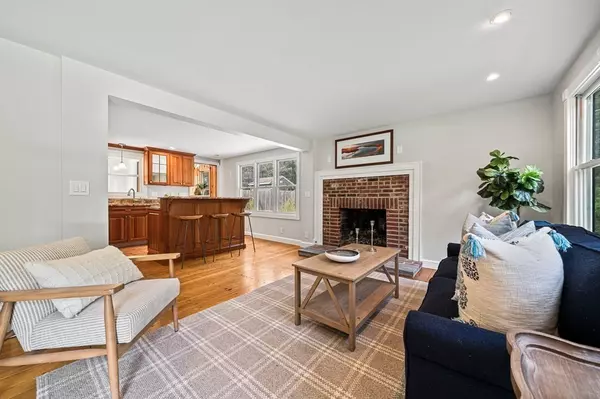$810,000
$724,900
11.7%For more information regarding the value of a property, please contact us for a free consultation.
10 Utah St Marshfield, MA 02050
3 Beds
3 Baths
2,488 SqFt
Key Details
Sold Price $810,000
Property Type Single Family Home
Sub Type Single Family Residence
Listing Status Sold
Purchase Type For Sale
Square Footage 2,488 sqft
Price per Sqft $325
MLS Listing ID 73105577
Sold Date 07/10/23
Style Colonial
Bedrooms 3
Full Baths 3
HOA Y/N false
Year Built 2002
Annual Tax Amount $6,651
Tax Year 2023
Lot Size 0.520 Acres
Acres 0.52
Property Sub-Type Single Family Residence
Property Description
This home has been meticulously updated, ensuring the perfect blend of comfort and style boasting 11 rooms and a wealth of impressive features. The design allows for seamless flow between the living room and kitchen, making it perfect for both entertaining & everyday living. The living room features a fireplace & plenty of natural light, while the dining room boasts a stunning chandelier that adds a touch of elegance to the space. The kitchen is a true delight, with stainless steel appliances, granite countertops, Island & plenty of cabinet space for storage. The 2nd level also features a large family room, perfect for movie nights or relaxing. Upstairs, there are two spacious bedrooms & 2 full bathroom. The master bedroom boasts a luxurious en-suite bathroom, complete with a jacuzzi tub & steam shower, walk in closet & more. The finished basement provides a 3rd family room & plenty of room for a home gym/office & laundry room. The walk-up attic offers more storage or add living space.
Location
State MA
County Plymouth
Zoning R-1
Direction Ferry st to Waltham to Utah St
Rooms
Family Room Flooring - Hardwood, Recessed Lighting
Basement Full, Finished
Primary Bedroom Level Second
Dining Room Closet, Flooring - Hardwood
Kitchen Flooring - Hardwood, Countertops - Stone/Granite/Solid, Kitchen Island, Open Floorplan, Recessed Lighting, Stainless Steel Appliances
Interior
Interior Features Countertops - Stone/Granite/Solid, Open Floor Plan, Recessed Lighting, Closet, Sun Room, Bonus Room, Home Office
Heating Forced Air, Oil, Propane
Cooling None
Flooring Tile, Hardwood, Flooring - Stone/Ceramic Tile
Fireplaces Number 2
Fireplaces Type Family Room, Living Room
Appliance Range, Dishwasher, Microwave, Refrigerator, Washer, Dryer, Propane Water Heater, Utility Connections for Gas Range, Utility Connections for Electric Dryer
Laundry Closet/Cabinets - Custom Built, Flooring - Stone/Ceramic Tile, Electric Dryer Hookup, Washer Hookup, In Basement
Exterior
Community Features Park, Stable(s), Golf, Laundromat, Private School, Public School
Utilities Available for Gas Range, for Electric Dryer, Washer Hookup
Roof Type Shingle
Total Parking Spaces 8
Garage No
Building
Lot Description Corner Lot, Wooded
Foundation Concrete Perimeter
Sewer Private Sewer
Water Public
Architectural Style Colonial
Others
Senior Community false
Acceptable Financing Seller W/Participate
Listing Terms Seller W/Participate
Read Less
Want to know what your home might be worth? Contact us for a FREE valuation!

Our team is ready to help you sell your home for the highest possible price ASAP
Bought with Joe Parrish • Keller Williams Realty






