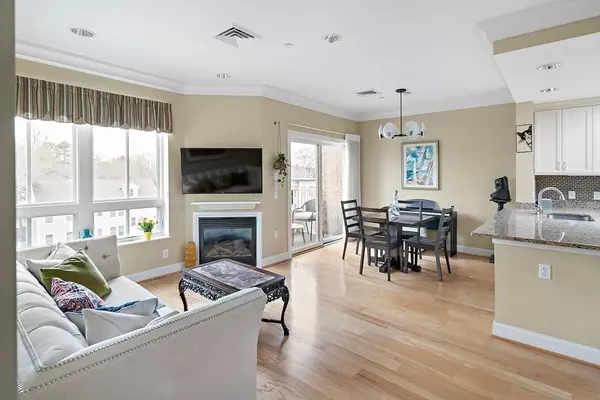$950,000
$950,000
For more information regarding the value of a property, please contact us for a free consultation.
629 Hammond #EPH15 Brookline, MA 02467
2 Beds
2 Baths
1,004 SqFt
Key Details
Sold Price $950,000
Property Type Condo
Sub Type Condominium
Listing Status Sold
Purchase Type For Sale
Square Footage 1,004 sqft
Price per Sqft $946
MLS Listing ID 73096076
Sold Date 06/14/23
Bedrooms 2
Full Baths 2
HOA Fees $578/mo
HOA Y/N true
Year Built 2008
Annual Tax Amount $5,467
Tax Year 2023
Property Sub-Type Condominium
Property Description
Stunning penthouse unit in Hammondswood at Chestnut Hill. Bright condominium with skylights and large double windows with a perfect placement in the complex - top floor. Unit has so much to offer: crown molding, engineered hardwood flooring throughout, gas fireplace, washed and dryer in the unit. Private patio from the dining room is perfect to watch the sunset and enjoy the fresh area. The kitchen features classy white cabinets, stainless appliances and oversized granite countertops. Spacious master bedroom has custom built in closet and ensuite with double vanity and large tiled shower. The 2nd bedroom has a perfect solution for guest bedroom and office at the same time by having built-in Murphy bed system. Two deeded garage spaces, a large private storage closet adjacent to one of the parking spaces and exercise room. The complex has Concierge Monday through Friday.
Location
State MA
County Norfolk
Zoning G10
Direction Rt 9 (Boylston st) to Hammond Street and Right to Heath
Rooms
Basement N
Primary Bedroom Level First
Dining Room Balcony - Interior, Open Floorplan, Lighting - Pendant, Crown Molding
Kitchen Skylight, Countertops - Stone/Granite/Solid, Kitchen Island, Cabinets - Upgraded
Interior
Interior Features Finish - Cement Plaster
Heating Central
Cooling Central Air
Flooring Engineered Hardwood
Fireplaces Number 1
Fireplaces Type Living Room
Appliance Range, Dishwasher, Microwave, Refrigerator, Washer, Dryer, Tank Water Heater, Utility Connections for Gas Range
Exterior
Exterior Feature Balcony
Garage Spaces 2.0
Utilities Available for Gas Range
Roof Type Rubber
Garage Yes
Building
Story 1
Sewer Public Sewer
Water Public
Schools
Elementary Schools Bowen
Middle Schools Charles E Brown
Others
Senior Community false
Read Less
Want to know what your home might be worth? Contact us for a FREE valuation!

Our team is ready to help you sell your home for the highest possible price ASAP
Bought with DiVirgilio Homes • RE/MAX 360






