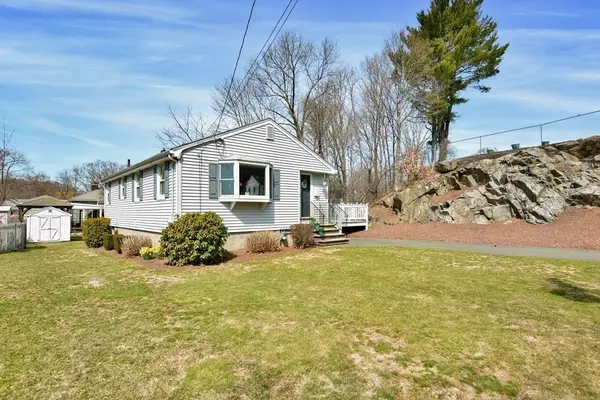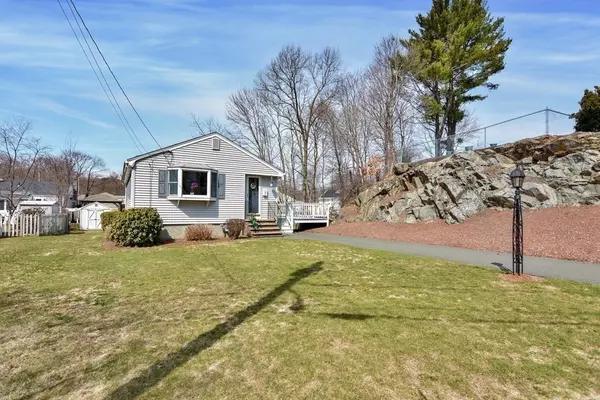$661,000
$599,900
10.2%For more information regarding the value of a property, please contact us for a free consultation.
33 Bickford St Lynn, MA 01904
3 Beds
2 Baths
2,018 SqFt
Key Details
Sold Price $661,000
Property Type Single Family Home
Sub Type Single Family Residence
Listing Status Sold
Purchase Type For Sale
Square Footage 2,018 sqft
Price per Sqft $327
Subdivision Fay Estate
MLS Listing ID 73094335
Sold Date 05/26/23
Style Ranch
Bedrooms 3
Full Baths 2
HOA Y/N false
Year Built 1962
Annual Tax Amount $5,088
Tax Year 2023
Lot Size 10,018 Sqft
Acres 0.23
Property Sub-Type Single Family Residence
Property Description
Introducing 33 Bickford St. - This is the one you've been waiting for! Sought after Fay Estate neighborhood; this immaculate and updated Ranch sits on an oversized 10,000 sq ft, level lot with great curb appeal and it just gets better from there. Move in & enjoy the updated granite, eat-in-kitchen with center island, GE cafe stainless steel appliances, and soft-close Maple Cabinets. The first level offers Convenient one-level living, open concept with dining area, 3 Bedrooms and a full updated bath with tub and shower. The basement is finished and doubles the square footage and living/entertaining options. Enjoy the oversized lot and 14' x 16' deck overlooking the level back yard with custom shed. Bonuses: Central Air and expanded driveway, for multiple car parking. Turn-key home waiting for its next lucky owner. Don't miss the chance to call this house your home.
Location
State MA
County Essex
Zoning R1
Direction Western Ave to Fays Ave to Left on Edgemere RIGHT on Bickford
Rooms
Family Room Bathroom - Full, Closet/Cabinets - Custom Built, Open Floorplan, Recessed Lighting, Remodeled, Archway, Crown Molding
Basement Full, Finished, Partially Finished, Walk-Out Access, Interior Entry
Primary Bedroom Level First
Dining Room Flooring - Hardwood, Open Floorplan, Recessed Lighting, Slider
Kitchen Flooring - Hardwood, Dining Area, Countertops - Stone/Granite/Solid, Countertops - Upgraded, Kitchen Island, Cabinets - Upgraded, Exterior Access, Open Floorplan, Recessed Lighting, Remodeled, Stainless Steel Appliances, Gas Stove, Lighting - Pendant, Crown Molding
Interior
Interior Features Exercise Room
Heating Forced Air, Natural Gas, Electric
Cooling Central Air
Flooring Wood, Tile, Hardwood
Appliance Range, Dishwasher, Disposal, Refrigerator, Range Hood, Utility Connections for Gas Range, Utility Connections for Electric Dryer
Laundry In Basement, Washer Hookup
Exterior
Exterior Feature Rain Gutters, Storage
Community Features Public Transportation, Private School, Public School, T-Station
Utilities Available for Gas Range, for Electric Dryer, Washer Hookup
Waterfront Description Beach Front, Ocean, Beach Ownership(Public)
Roof Type Shingle
Total Parking Spaces 3
Garage No
Building
Lot Description Level
Foundation Concrete Perimeter
Sewer Public Sewer
Water Public
Architectural Style Ranch
Schools
Elementary Schools Aborn
Middle Schools Pickering
High Schools Choice
Others
Senior Community false
Read Less
Want to know what your home might be worth? Contact us for a FREE valuation!

Our team is ready to help you sell your home for the highest possible price ASAP
Bought with Krystyn Elek • Unlimited Sotheby's International Realty






