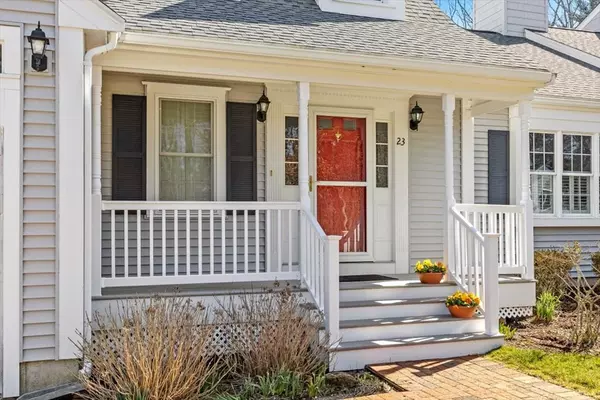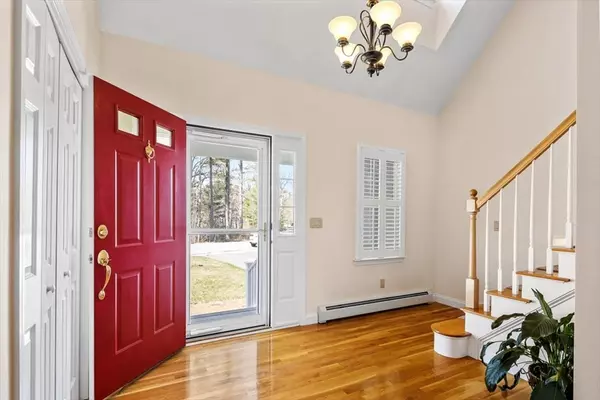$750,000
$679,000
10.5%For more information regarding the value of a property, please contact us for a free consultation.
23 Autumn Ln #23 Marshfield, MA 02050
2 Beds
2.5 Baths
2,079 SqFt
Key Details
Sold Price $750,000
Property Type Condo
Sub Type Condominium
Listing Status Sold
Purchase Type For Sale
Square Footage 2,079 sqft
Price per Sqft $360
MLS Listing ID 73095173
Sold Date 05/24/23
Bedrooms 2
Full Baths 2
Half Baths 1
HOA Fees $550/mo
HOA Y/N true
Year Built 2004
Annual Tax Amount $6,935
Tax Year 2023
Property Sub-Type Condominium
Property Description
Desirable single-level living in "Peregrine Woods", an attractive 55+ community near Humarock Beach. A sun-filled cathedral foyer welcomes you into this end-unit home with two bedrooms on main level plus loft. A gas fireplace is at the heart of the great room with space for living & dining. An open floor plan provides for seamless transition into the combo kitchen & family room. A 10' peninsula, stainless appliances & on-trend backsplash accented with pendant lighting provides ample space for prep & dining while guests relax in the adjacent family room. The light-filled loft with full bath, walk-in closet and attic is a wonderful for guests, crafters, etc. The windows are amazing & most offer custom shades/shutters. A walk out basement with full windows & exterior access is a dream-come-true for workshop, storage or additional living space. Assoc replaced roof & siding recently. Generac generator. Location w/in complex offers privacy & wooded views. Showings start WEDNESDAY 4/12.
Location
State MA
County Plymouth
Zoning Res
Direction South River Street to Autumn Lane
Rooms
Family Room Ceiling Fan(s), Flooring - Hardwood, Window(s) - Bay/Bow/Box, Deck - Exterior, Exterior Access, Open Floorplan, Slider
Basement Y
Primary Bedroom Level First
Kitchen Flooring - Hardwood, Countertops - Stone/Granite/Solid, Countertops - Upgraded, Breakfast Bar / Nook, Open Floorplan, Stainless Steel Appliances, Peninsula, Lighting - Pendant
Interior
Interior Features Bathroom - Full, Ceiling Fan(s), Walk-In Closet(s), Cedar Closet(s), Attic Access, Closet, Loft, Foyer, Central Vacuum
Heating Baseboard, Natural Gas
Cooling Central Air
Flooring Wood, Tile, Carpet, Flooring - Wall to Wall Carpet, Flooring - Hardwood
Fireplaces Number 1
Fireplaces Type Living Room
Appliance Range, Dishwasher, Microwave, Refrigerator, Washer, Dryer, Utility Connections for Electric Range
Laundry First Floor, In Unit
Exterior
Exterior Feature Professional Landscaping, Sprinkler System, Stone Wall
Garage Spaces 2.0
Community Features Shopping, Golf, Medical Facility, Conservation Area, Highway Access, House of Worship, Marina, T-Station, Adult Community
Utilities Available for Electric Range
Waterfront Description Beach Front, Ocean, 1 to 2 Mile To Beach, Beach Ownership(Public)
Roof Type Shingle
Total Parking Spaces 4
Garage Yes
Building
Story 2
Sewer Private Sewer
Water Public
Others
Pets Allowed Yes w/ Restrictions
Senior Community false
Acceptable Financing Contract
Listing Terms Contract
Read Less
Want to know what your home might be worth? Contact us for a FREE valuation!

Our team is ready to help you sell your home for the highest possible price ASAP
Bought with Zack Harwood Real Estate Group • Berkshire Hathaway HomeServices Warren Residential






