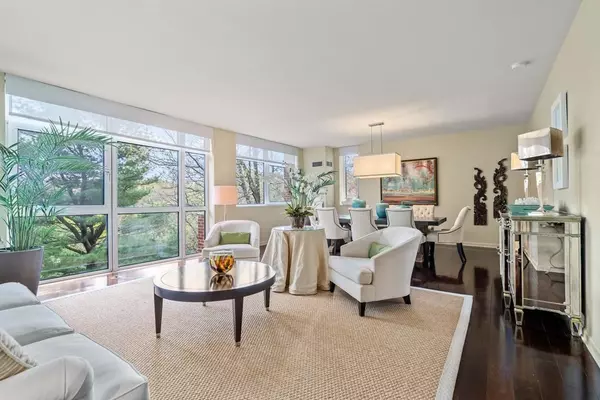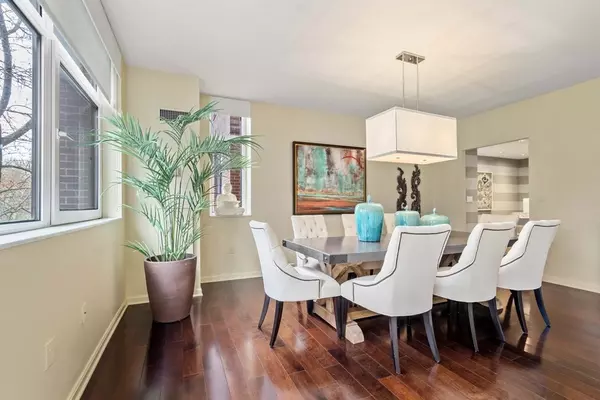$1,259,000
$1,289,000
2.3%For more information regarding the value of a property, please contact us for a free consultation.
79 Florence St #404S Newton, MA 02467
2 Beds
2.5 Baths
1,731 SqFt
Key Details
Sold Price $1,259,000
Property Type Condo
Sub Type Condominium
Listing Status Sold
Purchase Type For Sale
Square Footage 1,731 sqft
Price per Sqft $727
MLS Listing ID 73102837
Sold Date 05/18/23
Bedrooms 2
Full Baths 2
Half Baths 1
HOA Fees $1,653/mo
HOA Y/N true
Year Built 1984
Annual Tax Amount $8,693
Tax Year 2023
Lot Size 7.640 Acres
Acres 7.64
Property Sub-Type Condominium
Property Description
Overlooking a beautiful wooded area, this elegant two-bedroom, two-bathroom unit at Hampton Place offers a lovely open floor plan filled with abundant light. The main living area features a delightful eat-in kitchen, renovated in approximately 2007, with granite countertops and stainless steel appliances. There is a large combination living/dining room with high ceilings. The main bedroom is very spacious and has a large custom built out closet and a well-appointed bathroom with double sinks and a walk-in shower. The generously sized second bedroom has a walk-in closet and a full bathroom. There is a large laundry room. Hardwood floors throughout. Enjoy the wonderful amenities and services such as indoor and outdoor pools, clubhouse, gym, and concierge. The two-car tandem parking spaces in the garage are very close to the elevator. All in close proximity to "The Street," including restaurants, shops, and gyms
Location
State MA
County Middlesex
Zoning MR3
Direction Hammond parkway to Florence St
Rooms
Basement N
Primary Bedroom Level Fourth Floor
Dining Room Window(s) - Picture, Open Floorplan, Lighting - Overhead
Kitchen Dining Area, Countertops - Stone/Granite/Solid, Cabinets - Upgraded, Recessed Lighting
Interior
Heating Heat Pump, Electric, Unit Control
Cooling Central Air, Heat Pump
Flooring Engineered Hardwood
Appliance Range, Dishwasher, Disposal, Microwave, Refrigerator, Washer, Dryer, Tank Water Heater
Laundry Closet/Cabinets - Custom Built, Flooring - Stone/Ceramic Tile, Fourth Floor, In Unit
Exterior
Garage Spaces 2.0
Pool Association, In Ground, Indoor, Heated
Community Features Public Transportation, Shopping, Pool, Medical Facility, Highway Access, Private School, Public School, T-Station, University
Roof Type Rubber
Garage Yes
Building
Story 1
Sewer Public Sewer
Water Public
Others
Pets Allowed No
Senior Community false
Read Less
Want to know what your home might be worth? Contact us for a FREE valuation!

Our team is ready to help you sell your home for the highest possible price ASAP
Bought with Bill Paulson • Keller Williams Realty






