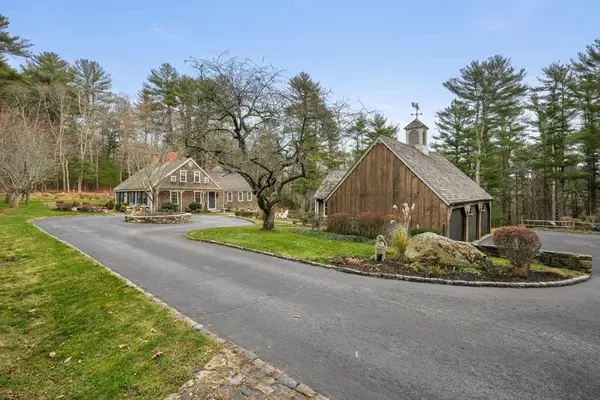$1,215,515
$1,200,000
1.3%For more information regarding the value of a property, please contact us for a free consultation.
552 Forest St Marshfield, MA 02050
4 Beds
3.5 Baths
3,106 SqFt
Key Details
Sold Price $1,215,515
Property Type Single Family Home
Sub Type Single Family Residence
Listing Status Sold
Purchase Type For Sale
Square Footage 3,106 sqft
Price per Sqft $391
MLS Listing ID 73063850
Sold Date 02/06/23
Style Cape, Antique
Bedrooms 4
Full Baths 3
Half Baths 1
HOA Y/N false
Year Built 1700
Annual Tax Amount $9,495
Tax Year 2022
Lot Size 2.850 Acres
Acres 2.85
Property Sub-Type Single Family Residence
Property Description
Set back on nearly 3 pastoral, picturesque acres, you will find this classic equestrian estate. This remarkable property embodies a 4 bedroom main house, a darling guest house, a 2 story/3 stall barn with tack room, plus a 3 car garage. The main house has been meticulously renovated and maintained. From the moment you step inside you will be captivated. Living room is a vision of beauty with cathedral ceilings, fireplace, loft space and a picture window looking out to the wooded landscape. Dining room with fireplace and French doors leading out to a private brick patio. Gourmet kitchen with butler's pantry, high end appliances, dining area, and picture window with views of the stream with goldfish pond~ magical! Family room with fireplace, powder room, sitting room with fireplace, and first floor owner's suite with fireplace. Upstairs you will find 3 bedrooms, a full bath and loft. Stone walls, gorgeous landscaping + a rare find to inspire the nature lover, farmer, artist or writer!
Location
State MA
County Plymouth
Zoning R-1
Direction Route 139 to Forest Street.
Rooms
Family Room Flooring - Hardwood
Basement Partial, Unfinished
Primary Bedroom Level First
Dining Room Beamed Ceilings, Flooring - Hardwood, French Doors, Exterior Access, Recessed Lighting
Kitchen Cathedral Ceiling(s), Closet/Cabinets - Custom Built, Flooring - Hardwood, Window(s) - Picture, Dining Area, Pantry, Countertops - Stone/Granite/Solid, Breakfast Bar / Nook, Exterior Access, Stainless Steel Appliances
Interior
Interior Features Bathroom - 3/4, Cathedral Ceiling(s), Ceiling Fan(s), Beamed Ceilings, Dining Area, Wet bar, Accessory Apt.
Heating Forced Air, Oil
Cooling Central Air
Flooring Wood, Tile, Carpet, Flooring - Hardwood
Fireplaces Number 5
Fireplaces Type Dining Room, Family Room, Living Room
Appliance Range, Dishwasher, Refrigerator, Washer, Dryer, Oil Water Heater
Laundry First Floor
Exterior
Exterior Feature Storage, Professional Landscaping, Sprinkler System, Decorative Lighting, Garden, Horses Permitted, Outdoor Shower, Stone Wall
Garage Spaces 3.0
Fence Fenced/Enclosed, Fenced
Community Features Shopping, Highway Access, House of Worship, Marina, Public School
Roof Type Shake
Total Parking Spaces 10
Garage Yes
Building
Lot Description Wooded
Foundation Concrete Perimeter, Stone
Sewer Private Sewer
Water Public
Architectural Style Cape, Antique
Schools
Elementary Schools Martinson
Middle Schools Furnace
High Schools Mhs
Others
Senior Community false
Acceptable Financing Contract
Listing Terms Contract
Read Less
Want to know what your home might be worth? Contact us for a FREE valuation!

Our team is ready to help you sell your home for the highest possible price ASAP
Bought with Suzanne Troyer • Compass






