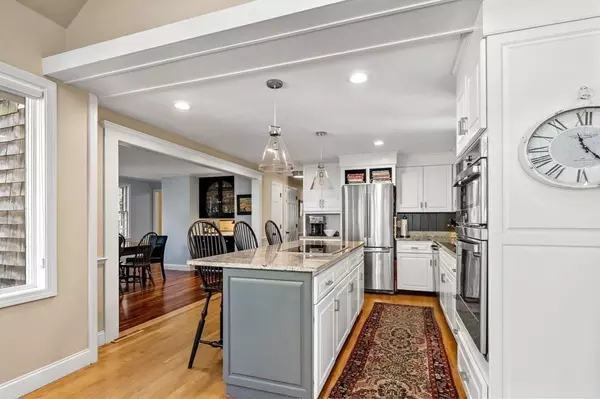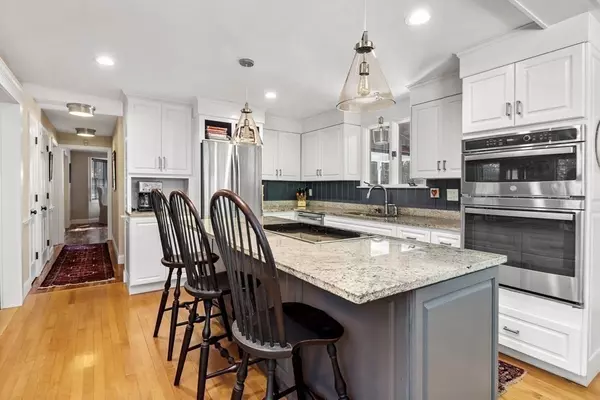$829,250
$799,000
3.8%For more information regarding the value of a property, please contact us for a free consultation.
416 Temple St Duxbury, MA 02332
3 Beds
1.5 Baths
1,937 SqFt
Key Details
Sold Price $829,250
Property Type Single Family Home
Sub Type Single Family Residence
Listing Status Sold
Purchase Type For Sale
Square Footage 1,937 sqft
Price per Sqft $428
MLS Listing ID 73054395
Sold Date 01/05/23
Style Cape
Bedrooms 3
Full Baths 1
Half Baths 1
HOA Y/N false
Year Built 1972
Annual Tax Amount $6,546
Tax Year 2022
Lot Size 0.960 Acres
Acres 0.96
Property Sub-Type Single Family Residence
Property Description
Spacious cape loaded with features to compliment today's lifestyle. At the heart of the open floor is the center-island kitchen with white cabinets and stainless appliances open to a casual dining room with built-in. Cozy family room off the kitchen offers a fireplace and is lined with windows overlooking a wooded landscape giving the feel of a being in a tree house. Hardwood floors throughout the first floor unite the spaces which include a second family room with fireplace & den with bay window, an ideal space for a playroom, office or game room. Three bedrooms on second level share updated bath. The oversized primary bedroom is the real surprise with two large closets & double window not typical for a cape. Partially finished lower level is a walk-out with full size windows. Detached two car garage with walk-up attic ready to be finished. Delightful screen porch, deck and patio offer spaces to unwind. Duxbury's beaches, schools and casual lifestyle await. Showings begin 11/4.
Location
State MA
County Plymouth
Zoning RC
Direction Lincoln Street to Temple Street
Rooms
Family Room Skylight, Cathedral Ceiling(s), Flooring - Hardwood, Open Floorplan
Basement Full, Partially Finished, Walk-Out Access, Interior Entry
Primary Bedroom Level Second
Dining Room Flooring - Hardwood, Open Floorplan
Kitchen Flooring - Hardwood, Pantry, Countertops - Stone/Granite/Solid, Kitchen Island, Country Kitchen, Open Floorplan, Stainless Steel Appliances, Lighting - Pendant
Interior
Interior Features Den, Home Office
Heating Forced Air, Oil
Cooling Central Air
Flooring Tile, Carpet, Hardwood, Flooring - Hardwood
Fireplaces Number 2
Fireplaces Type Family Room, Living Room
Appliance Oven, Dishwasher, Microwave, Countertop Range, Refrigerator, Washer, Dryer
Laundry First Floor
Exterior
Garage Spaces 2.0
Community Features Shopping, Pool, Tennis Court(s), Park, Walk/Jog Trails, Golf, Conservation Area, Highway Access, T-Station
Waterfront Description Beach Front, Bay, Ocean, Beach Ownership(Public)
Roof Type Shingle
Total Parking Spaces 6
Garage Yes
Building
Lot Description Wooded, Gentle Sloping
Foundation Concrete Perimeter, Block
Sewer Private Sewer
Water Public
Architectural Style Cape
Schools
Elementary Schools Chandler/Alden
Middle Schools Dms
High Schools Dhs
Others
Acceptable Financing Contract
Listing Terms Contract
Read Less
Want to know what your home might be worth? Contact us for a FREE valuation!

Our team is ready to help you sell your home for the highest possible price ASAP
Bought with Mary D'Ambra • William Raveis R.E. & Home Services







