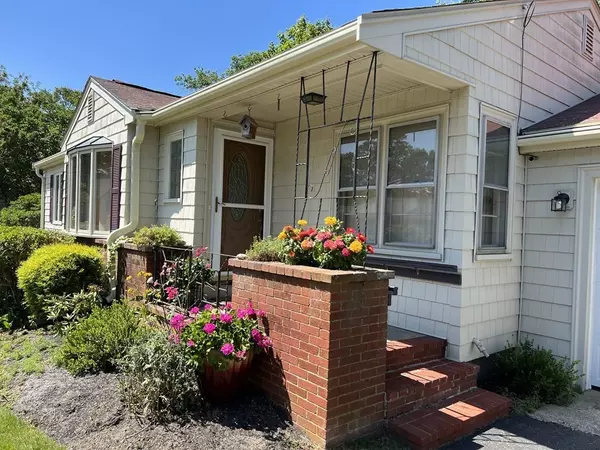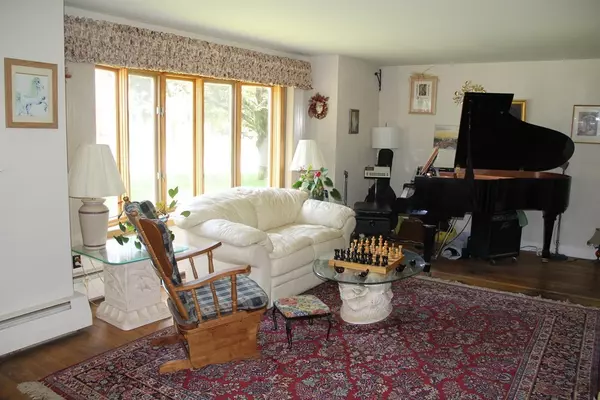$559,900
$549,900
1.8%For more information regarding the value of a property, please contact us for a free consultation.
12 Carr Rd. Marshfield, MA 02050
3 Beds
1.5 Baths
1,804 SqFt
Key Details
Sold Price $559,900
Property Type Single Family Home
Sub Type Single Family Residence
Listing Status Sold
Purchase Type For Sale
Square Footage 1,804 sqft
Price per Sqft $310
Subdivision Woodlawn Circle Neighborhood - Take A Drive Through
MLS Listing ID 73020902
Sold Date 10/14/22
Style Ranch
Bedrooms 3
Full Baths 1
Half Baths 1
HOA Y/N false
Year Built 1956
Annual Tax Amount $5,106
Tax Year 2022
Lot Size 10,454 Sqft
Acres 0.24
Property Sub-Type Single Family Residence
Property Description
Entertainers Take NOTE! This one level ranch with a finished basement has a custom built wet bar that includes everything needed to host your "welcome home" party. The home is situated on a sought after corner lot with fenced in back yard in established Woodlawn Circle Neighborhood of Marshfield. Close to beaches, shopping, schools, and highway for commuters! The original owner has decided that it is time to move on and let someone else enjoy this loved and easy to maintain home with a comfortable, one level living floor plan including a 4 season sun room. Additional amenities include: newer central air (2019), automatic gas generator, cedar closets, automatic irrigation system connected to well water, town sewer, vinyl siding and newer oil tank. Call one of the listing agents for all showings.
Location
State MA
County Plymouth
Area Marshfield Center
Zoning R-2
Direction Carr Rd is first street after Police Station Heading South on Ocean ST (RT139)
Rooms
Family Room Bathroom - Half, Walk-In Closet(s), Wet Bar, Lighting - Sconce, Lighting - Overhead, Beadboard
Basement Full, Finished, Walk-Out Access, Interior Entry, Bulkhead, Sump Pump, Concrete
Primary Bedroom Level Main
Dining Room Closet/Cabinets - Custom Built, Flooring - Hardwood
Kitchen Exterior Access
Interior
Interior Features Sun Room, Wet Bar
Heating Baseboard, Electric Baseboard, Oil
Cooling Central Air
Flooring Vinyl, Carpet, Hardwood
Fireplaces Number 1
Fireplaces Type Living Room
Appliance Range, Dishwasher, Microwave, Refrigerator, Washer, Dryer, Oil Water Heater, Tank Water Heater, Utility Connections for Electric Range, Utility Connections for Electric Dryer
Laundry In Basement, Washer Hookup
Exterior
Exterior Feature Rain Gutters, Storage, Professional Landscaping, Sprinkler System
Garage Spaces 1.0
Fence Fenced/Enclosed, Fenced
Community Features Public Transportation, Shopping, Park, Walk/Jog Trails, Golf, Medical Facility, Laundromat, Conservation Area, Highway Access, House of Worship, Marina, Public School, T-Station
Utilities Available for Electric Range, for Electric Dryer, Washer Hookup
Waterfront Description Beach Front, Harbor, Ocean, Unknown To Beach, Beach Ownership(Public)
Roof Type Shingle
Total Parking Spaces 3
Garage Yes
Building
Lot Description Cul-De-Sac, Corner Lot, Level
Foundation Concrete Perimeter, Irregular
Sewer Public Sewer
Water Public
Architectural Style Ranch
Schools
Elementary Schools Daniel Webster
Middle Schools Furnace Brook
High Schools Marhsfield High
Others
Acceptable Financing Contract
Listing Terms Contract
Read Less
Want to know what your home might be worth? Contact us for a FREE valuation!

Our team is ready to help you sell your home for the highest possible price ASAP
Bought with Jackie Braga • William Raveis R.E. & Home Services






