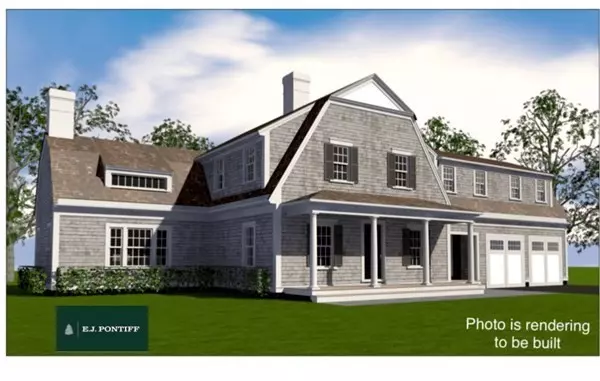$1,900,000
$1,999,000
5.0%For more information regarding the value of a property, please contact us for a free consultation.
66 Elm Street Duxbury, MA 02332
4 Beds
2.5 Baths
3,830 SqFt
Key Details
Sold Price $1,900,000
Property Type Single Family Home
Sub Type Single Family Residence
Listing Status Sold
Purchase Type For Sale
Square Footage 3,830 sqft
Price per Sqft $496
MLS Listing ID 72959939
Sold Date 10/04/22
Style Colonial, Gambrel /Dutch, Shingle
Bedrooms 4
Full Baths 2
Half Baths 1
HOA Y/N false
Year Built 2022
Annual Tax Amount $99,999
Tax Year 9999
Lot Size 0.920 Acres
Acres 0.92
Property Sub-Type Single Family Residence
Property Description
What an opportunity! Now is your chance to build exactly what you have been looking for in the beautiful coastal town of Duxbury. This stunning Nantucket style 4 bedroom home was designed by award winning architect, Campbell Smith, and will be built by the premier builder, EJ Pontiff. The luxury new construction will feature a bright open entertaining layout, quality finishes, and top of the line mechanicals. This impressive home will be sited on a corner lot that is just under one acre. The property is adjacent to Freeman Farms, a beautiful sidewalk lined neighborhood that is convenient to town, the highway, and the Bay. This is an amazing opportunity to step in and put your touches on what will be an incredible home. The foundation has been poured and the builder is ready to go...Reach out today!
Location
State MA
County Plymouth
Zoning RC
Direction Tremont Street to Elm Street-Lot is on the corner of Elm and Cushing Drive
Rooms
Basement Full
Interior
Heating Central
Cooling Central Air
Flooring Wood
Fireplaces Number 1
Appliance Gas Water Heater, Utility Connections for Gas Range, Utility Connections for Gas Oven
Exterior
Exterior Feature Sprinkler System
Garage Spaces 2.0
Community Features Public Transportation, Shopping, Walk/Jog Trails, Golf, Conservation Area, Public School
Utilities Available for Gas Range, for Gas Oven
Waterfront Description Beach Front, Bay, 1/2 to 1 Mile To Beach, Beach Ownership(Public)
Roof Type Shingle
Total Parking Spaces 6
Garage Yes
Building
Lot Description Corner Lot, Wooded
Foundation Concrete Perimeter
Sewer Private Sewer
Water Public
Architectural Style Colonial, Gambrel /Dutch, Shingle
Schools
Elementary Schools Chandler
Middle Schools Dms
High Schools Dhs
Read Less
Want to know what your home might be worth? Contact us for a FREE valuation!

Our team is ready to help you sell your home for the highest possible price ASAP
Bought with Christine Daley • William Raveis R.E. & Home Services







