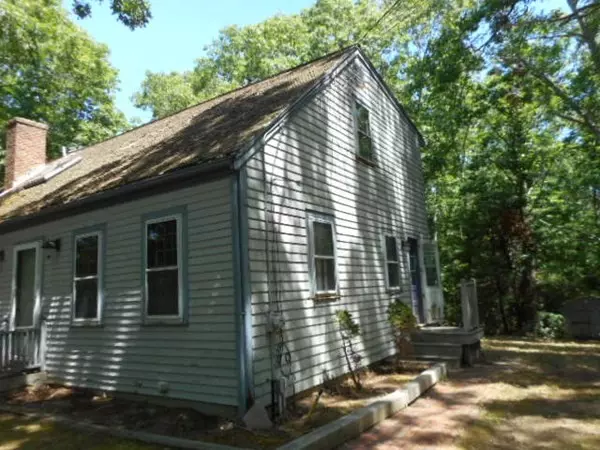$505,000
$509,600
0.9%For more information regarding the value of a property, please contact us for a free consultation.
1030 Forest St Marshfield, MA 02050
3 Beds
2 Baths
1,928 SqFt
Key Details
Sold Price $505,000
Property Type Single Family Home
Sub Type Single Family Residence
Listing Status Sold
Purchase Type For Sale
Square Footage 1,928 sqft
Price per Sqft $261
MLS Listing ID 73012132
Sold Date 09/30/22
Style Cape
Bedrooms 3
Full Baths 2
Year Built 1970
Annual Tax Amount $7,257
Tax Year 2022
Lot Size 1.400 Acres
Acres 1.4
Property Sub-Type Single Family Residence
Property Description
Should the Buyer choose to participate in submitting their highest and best offer, the deadline to do so is 7/28/2022 11:59:00 PM Mountain Time.Calling contractors and rehab professionals., A private driveway to a wooded retreat lot in an area of higher priced homes is the peaceful location of this custom Cape designed for relaxing living and entertaining. A main feature of this home is the large family room complete with wet bar and access to an oversize deck. An eat-in kitchen, formal dining room, living room, full basement, 2 car garage, 3 bedrooms and 2 baths complete the picture. With a rehab that would go a long way to enhancing the value of this property....it is priced with that in mind All offers must be submitted by the buyer's agent using the online offer management system. Access the system via the link below. A technology fee will apply to the buyer's broker upon consummation of a sale. offer link in firm remarks
Location
State MA
County Plymouth
Zoning R-1
Direction : Main St Rt 3A to Forest (take Saddle Brook Way to end)
Rooms
Basement Full, Unfinished
Primary Bedroom Level Second
Interior
Heating Baseboard, Oil, Natural Gas
Cooling Central Air
Flooring Wood, Tile, Vinyl, Carpet
Fireplaces Number 1
Fireplaces Type Living Room
Appliance Gas Water Heater
Laundry In Basement
Exterior
Exterior Feature Storage
Garage Spaces 2.0
Community Features Shopping, Medical Facility
Total Parking Spaces 4
Garage Yes
Building
Lot Description Wooded
Foundation Concrete Perimeter, Other
Sewer Private Sewer
Water Public
Architectural Style Cape
Others
Special Listing Condition Real Estate Owned
Read Less
Want to know what your home might be worth? Contact us for a FREE valuation!

Our team is ready to help you sell your home for the highest possible price ASAP
Bought with Wallis Bowyer • Coldwell Banker Realty - Hingham






