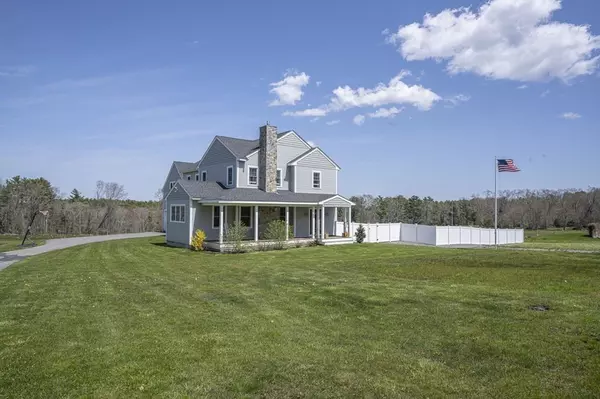$700,000
$750,000
6.7%For more information regarding the value of a property, please contact us for a free consultation.
145 Mendall Rd. Acushnet, MA 02743
4 Beds
3 Baths
3,202 SqFt
Key Details
Sold Price $700,000
Property Type Single Family Home
Sub Type Single Family Residence
Listing Status Sold
Purchase Type For Sale
Square Footage 3,202 sqft
Price per Sqft $218
MLS Listing ID 72979370
Sold Date 09/09/22
Style Colonial
Bedrooms 4
Full Baths 3
Year Built 2016
Annual Tax Amount $7,405
Tax Year 2022
Lot Size 1.810 Acres
Acres 1.81
Property Sub-Type Single Family Residence
Property Description
WELCOME HOME to this custom sprawling Farmhouse Colonial with all the luxurious upgrades you could dream of beautifully designed by Campbell Smith Architects of Duxbury! Meticulously maintained and only 5 years young! The Chefs kitchen is complete with high end s/s appliances, double oven, gas cooking, granite counter tops, two custom hutches, center island, porcelain farmer sink, and tile back splash! Also featuring gleaming hardwood floors and natural light throughout, Central Vac, two beautiful front and back custom staircases, custom fieldstone gas fireplace, a completely roughed (heat, AC, and electrical) above the garage bonus room, and so much more! Backyard Oasis has begun as the summer of 2021 an amazing, heated, Mountain lake shape, 24X44 saltwater pool was installed with railings and bench seat. This home is a MUST SEE! CALL FOR YOUR PRIVATE SHOWING TODAY!
Location
State MA
County Bristol
Zoning RES
Direction MAIN ST TO PERRY HILL TO MENDALL
Rooms
Basement Full
Primary Bedroom Level Second
Dining Room Flooring - Hardwood
Kitchen Flooring - Hardwood, Countertops - Upgraded, Kitchen Island, Open Floorplan, Stainless Steel Appliances, Gas Stove
Interior
Interior Features Vaulted Ceiling(s), Closet, Entrance Foyer, Center Hall, Entry Hall, Kitchen, Central Vacuum
Heating Forced Air
Cooling Central Air
Flooring Wood, Carpet, Flooring - Hardwood
Fireplaces Number 1
Fireplaces Type Living Room
Appliance Range, Oven, Dishwasher, Microwave, Refrigerator, Washer, Dryer, Gas Water Heater, Utility Connections for Gas Range
Laundry Flooring - Stone/Ceramic Tile, Gas Dryer Hookup, Washer Hookup, Second Floor
Exterior
Exterior Feature Rain Gutters, Professional Landscaping
Garage Spaces 2.0
Fence Fenced
Pool In Ground, Pool - Inground Heated
Utilities Available for Gas Range
Roof Type Shingle
Total Parking Spaces 6
Garage Yes
Private Pool true
Building
Foundation Concrete Perimeter
Sewer Private Sewer
Water Public
Architectural Style Colonial
Schools
Elementary Schools Acushnet Elem
Middle Schools Albert F. Ford
Read Less
Want to know what your home might be worth? Contact us for a FREE valuation!

Our team is ready to help you sell your home for the highest possible price ASAP
Bought with Janice Wright • RE/MAX Platinum






