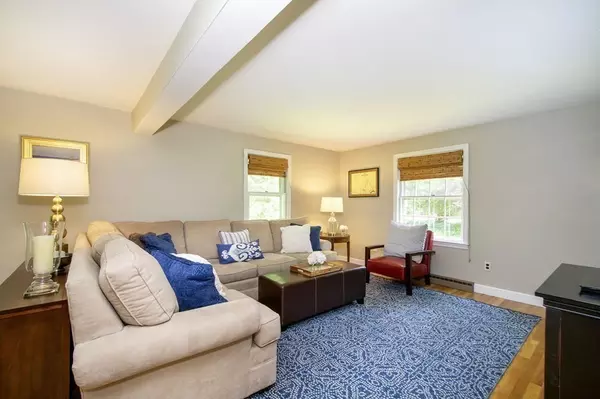$780,000
$695,000
12.2%For more information regarding the value of a property, please contact us for a free consultation.
10 Delorenzo Dr Duxbury, MA 02332
3 Beds
2 Baths
1,632 SqFt
Key Details
Sold Price $780,000
Property Type Single Family Home
Sub Type Single Family Residence
Listing Status Sold
Purchase Type For Sale
Square Footage 1,632 sqft
Price per Sqft $477
MLS Listing ID 72998062
Sold Date 08/30/22
Style Cape
Bedrooms 3
Full Baths 2
Year Built 1966
Annual Tax Amount $7,107
Tax Year 2022
Lot Size 0.920 Acres
Acres 0.92
Property Sub-Type Single Family Residence
Property Description
This lovely three-bedroom Cape is full of surprises and extras including hardwood floors throughout, a wood-burning fireplace, gas stove, a terrific three-season sun porch, a greenhouse box window, skylights, central air, two nicely updated bathrooms, office, finished lower level, two car attached garage, and bonus garden shed. You will enjoy the flexible floor plan, including a front-to-back Living/Dining Room, and there is a pass-through “window” between the Kitchen and Family Room, perfect for snacking and entertaining. There is a Play Room in the lower level and the Bonus Room/Office is currently set up as a bedroom. There is plenty of storage throughout the home and garage, plus the four-bedroom septic system lends to any expansion plans. Finally, you will appreciate recent updates including the 2018 roof, 2020 exterior paint and shutters, and a 2021 water heater. Make your move! This is an exciting price for a wonderful home!
Location
State MA
County Plymouth
Zoning RC
Direction Kingstown Way or Cross Street to Delorenzo
Rooms
Family Room Flooring - Hardwood, Window(s) - Picture, Lighting - Overhead
Basement Full
Primary Bedroom Level Second
Kitchen Flooring - Stone/Ceramic Tile, Recessed Lighting, Gas Stove, Lighting - Overhead
Interior
Interior Features Vaulted Ceiling(s), Chair Rail, Slider, Sunken, Lighting - Overhead, Crown Molding, Ceiling - Vaulted, Closet, Closet/Cabinets - Custom Built, Closet - Double, Den, Sun Room, Play Room, Home Office
Heating Forced Air, Natural Gas
Cooling Central Air
Flooring Tile, Carpet, Marble, Hardwood, Flooring - Hardwood, Flooring - Wall to Wall Carpet
Fireplaces Number 2
Fireplaces Type Family Room
Appliance Range, Dishwasher, Microwave, Refrigerator, Washer, Dryer, Gas Water Heater, Utility Connections for Gas Range, Utility Connections for Gas Oven, Utility Connections for Electric Dryer
Laundry In Basement, Washer Hookup
Exterior
Exterior Feature Storage
Garage Spaces 2.0
Utilities Available for Gas Range, for Gas Oven, for Electric Dryer, Washer Hookup
Waterfront Description Beach Front, Bay, Ocean, 1 to 2 Mile To Beach
Roof Type Shingle
Total Parking Spaces 4
Garage Yes
Building
Lot Description Corner Lot, Wooded
Foundation Concrete Perimeter
Sewer Private Sewer
Water Public
Architectural Style Cape
Read Less
Want to know what your home might be worth? Contact us for a FREE valuation!

Our team is ready to help you sell your home for the highest possible price ASAP
Bought with Mark Madden • Berkshire Hathaway HomeServices Commonwealth Real Estate







