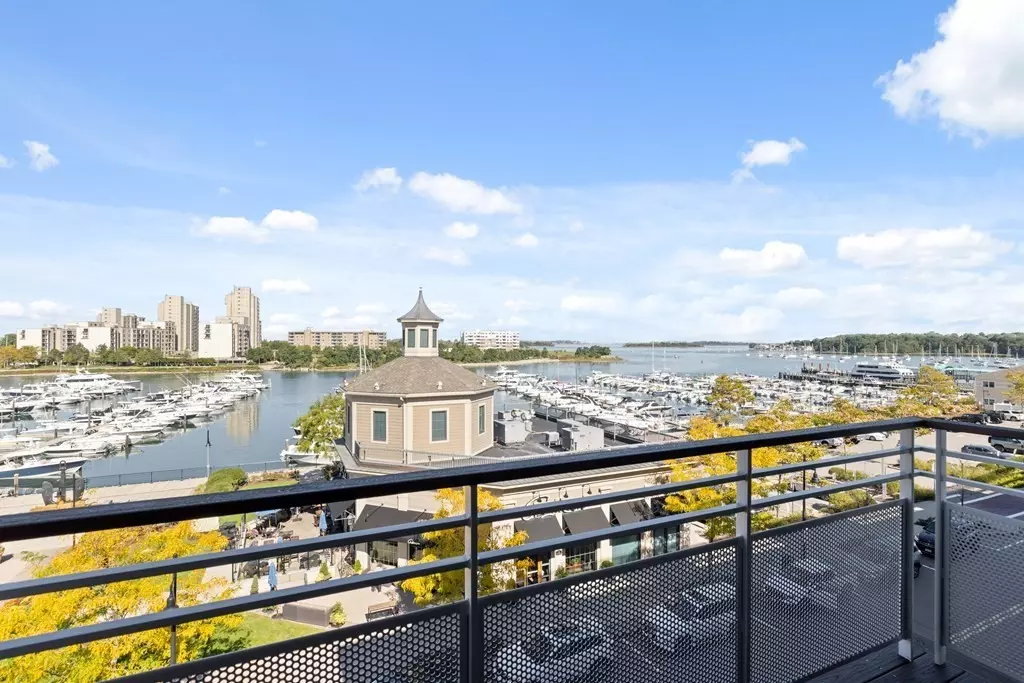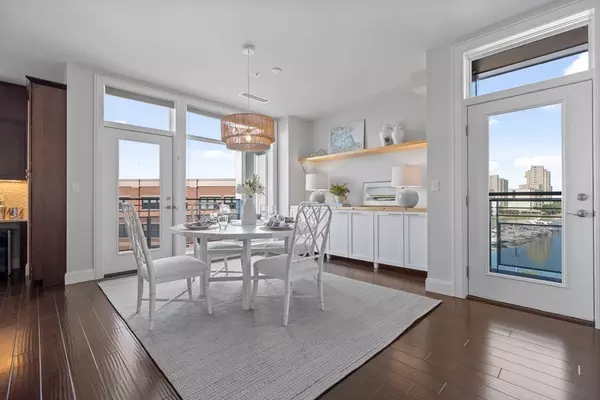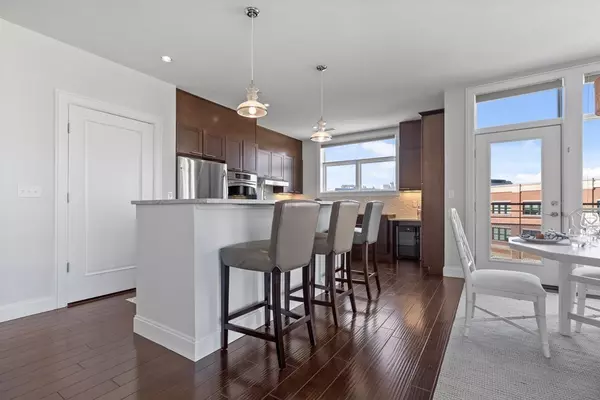$1,280,000
$1,324,000
3.3%For more information regarding the value of a property, please contact us for a free consultation.
23 Shipyard Dr #405 Hingham, MA 02043
2 Beds
2 Baths
1,587 SqFt
Key Details
Sold Price $1,280,000
Property Type Condo
Sub Type Condominium
Listing Status Sold
Purchase Type For Sale
Square Footage 1,587 sqft
Price per Sqft $806
MLS Listing ID 73003938
Sold Date 08/11/22
Bedrooms 2
Full Baths 2
HOA Fees $893/mo
HOA Y/N true
Year Built 2012
Annual Tax Amount $11,442
Tax Year 2022
Property Sub-Type Condominium
Property Description
Stunning Top corner, Luxury Condominium at The Moorings at Hingham Shipyard. Breathtaking views from almost every room of this luxury condominium. Spacious open coveted L shaped floor plan allows for spectacular year round unobstructed views of Hingham Bay and The Shipyard Marina and beyond from inside the unit or on one of your two private balconies. Design features include floor to ceiling windows, custom built in cabinetry and moldings, hardwood floors throughout, granite countertops, decorative glass tile back-splashes and stainless steel appliances. The spacious Primary suite features 2 walk in custom closets. The Primary bath features a tiled double shower and separate soaking tub, marble floors and vanity tops. A generous second bedroom completes this luxury unit. 2 deeded spaces in the covered and secured garage which leads into the lobby and elevator. The MBTA ferry is located across the street, short commute into Boston. The Launch features endless dining/ entertainment.
Location
State MA
County Plymouth
Zoning RES
Direction Route 3A to Shipyard Drive
Rooms
Primary Bedroom Level First
Dining Room Flooring - Hardwood, Balcony - Exterior, Exterior Access, Open Floorplan
Kitchen Closet/Cabinets - Custom Built, Flooring - Hardwood, Countertops - Stone/Granite/Solid, Countertops - Upgraded, Breakfast Bar / Nook, Cabinets - Upgraded, Open Floorplan, Recessed Lighting, Stainless Steel Appliances
Interior
Interior Features Closet/Cabinets - Custom Built, Foyer
Heating Forced Air
Cooling Central Air
Flooring Tile, Hardwood, Flooring - Hardwood
Appliance Oven, Dishwasher, Disposal, Microwave, Countertop Range, Washer, Dryer, ENERGY STAR Qualified Refrigerator, ENERGY STAR Qualified Dryer, ENERGY STAR Qualified Dishwasher, ENERGY STAR Qualified Washer, Gas Water Heater, Utility Connections for Gas Range, Utility Connections for Gas Oven
Laundry Closet/Cabinets - Custom Built, Flooring - Stone/Ceramic Tile, First Floor, In Unit
Exterior
Exterior Feature Balcony, Decorative Lighting
Garage Spaces 2.0
Community Features Public Transportation, Shopping, Park, Walk/Jog Trails, Golf, Medical Facility, Bike Path, Conservation Area, Highway Access, House of Worship, Marina, Private School, Public School, T-Station
Utilities Available for Gas Range, for Gas Oven
Waterfront Description Waterfront, Beach Front, Ocean, Bay, Harbor, Bay, Harbor, Ocean, 1/10 to 3/10 To Beach
Roof Type Rubber
Total Parking Spaces 2
Garage Yes
Building
Story 5
Sewer Public Sewer
Water Public
Schools
Elementary Schools Foster
Middle Schools Hms
High Schools Hhs
Others
Pets Allowed Yes
Read Less
Want to know what your home might be worth? Contact us for a FREE valuation!

Our team is ready to help you sell your home for the highest possible price ASAP
Bought with The Charles King Group • Compass






