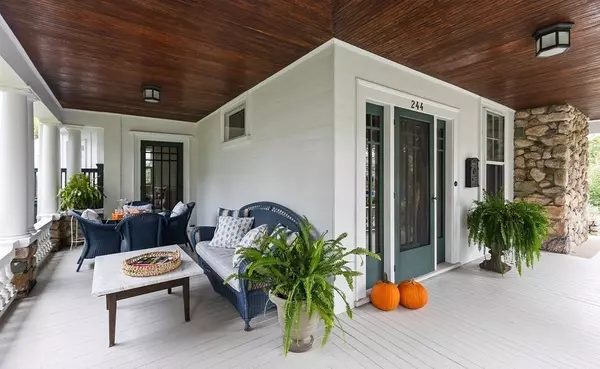$2,935,000
$2,950,000
0.5%For more information regarding the value of a property, please contact us for a free consultation.
244 Main St Hingham, MA 02043
6 Beds
4 Baths
5,129 SqFt
Key Details
Sold Price $2,935,000
Property Type Single Family Home
Sub Type Single Family Residence
Listing Status Sold
Purchase Type For Sale
Square Footage 5,129 sqft
Price per Sqft $572
Subdivision Lower Main Street
MLS Listing ID 72964468
Sold Date 06/24/22
Style Greek Revival
Bedrooms 6
Full Baths 3
Half Baths 2
HOA Y/N false
Year Built 1851
Annual Tax Amount $16,729
Tax Year 2022
Lot Size 0.500 Acres
Acres 0.5
Property Sub-Type Single Family Residence
Property Description
One of lower Main Street's most admired homes! The Dr. Stephenson house c.1851 is sited prominently behind stone walls at the top of Pear Tree Hill on a level half acre lot. This gracious Greek Revival with fabulous wrap around porch has been masterfully updated, maintaining the beauty of the original home while adding the comforts of todays living. Exquisite period details throughout including 10' ceilings, high wainscoting, gorgeous, oversized windows, curved staircase, inset cabinetry, 5 fireplaces and coffered ceilings. All the rooms are well proportioned and connect nicely for both entertaining and family living. Beautiful Faneuil kitchen w/large island and chef's appliances. Other features include a charming Butler's pantry, front and back staircases, a finished 3rd floor and a gym/game room in the lower level. The grounds are as lovely as the inside w/mature gardens, patio/lawn spaces and a plunge pool to cool off on hot summer days. Coveted locale on 4th of July parade route!
Location
State MA
County Plymouth
Zoning res
Direction Top of Pear Tree Hill
Rooms
Family Room Coffered Ceiling(s), Flooring - Hardwood, Window(s) - Bay/Bow/Box
Basement Full, Partially Finished
Primary Bedroom Level Second
Dining Room Coffered Ceiling(s), Closet/Cabinets - Custom Built, Flooring - Hardwood, Wainscoting
Kitchen Coffered Ceiling(s), Flooring - Hardwood, Dining Area, Pantry, Countertops - Stone/Granite/Solid, Kitchen Island
Interior
Interior Features Bathroom - Full, Bedroom, Bathroom, Home Office, Exercise Room, Game Room
Heating Hot Water, Oil
Cooling None
Flooring Tile, Carpet, Marble, Hardwood, Stone / Slate, Flooring - Hardwood, Flooring - Marble, Flooring - Wall to Wall Carpet
Fireplaces Number 5
Fireplaces Type Dining Room, Family Room, Living Room, Master Bedroom
Appliance Range, Dishwasher, Refrigerator, Gas Water Heater, Utility Connections for Gas Range
Laundry Flooring - Stone/Ceramic Tile, First Floor
Exterior
Exterior Feature Professional Landscaping, Sprinkler System, Garden, Stone Wall
Garage Spaces 2.0
Fence Fenced/Enclosed, Fenced
Pool In Ground
Community Features Public Transportation, Shopping, Tennis Court(s), Park, Walk/Jog Trails
Utilities Available for Gas Range
Waterfront Description Beach Front, Harbor, Walk to, 1/2 to 1 Mile To Beach, Beach Ownership(Public)
View Y/N Yes
View Scenic View(s)
Roof Type Shingle, Rubber
Total Parking Spaces 4
Garage Yes
Private Pool true
Building
Lot Description Easements, Level
Foundation Granite
Sewer Private Sewer
Water Public
Architectural Style Greek Revival
Schools
Elementary Schools East
Others
Senior Community false
Read Less
Want to know what your home might be worth? Contact us for a FREE valuation!

Our team is ready to help you sell your home for the highest possible price ASAP
Bought with Linda Lucas • Gallery 360, Hingham






