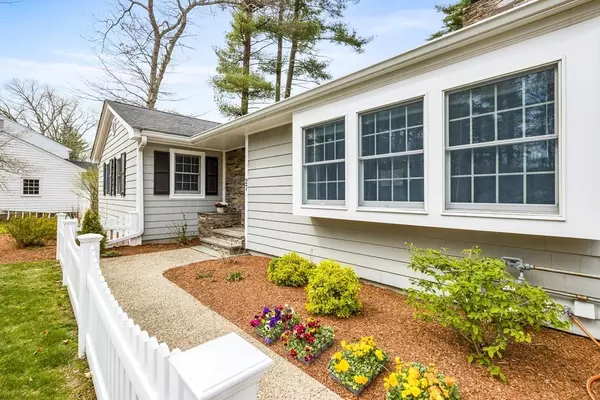$1,200,000
$1,150,000
4.3%For more information regarding the value of a property, please contact us for a free consultation.
27 Accord Pond Drive Hingham, MA 02043
3 Beds
3 Baths
2,945 SqFt
Key Details
Sold Price $1,200,000
Property Type Single Family Home
Sub Type Single Family Residence
Listing Status Sold
Purchase Type For Sale
Square Footage 2,945 sqft
Price per Sqft $407
Subdivision South Hingham
MLS Listing ID 72969431
Sold Date 05/24/22
Style Ranch
Bedrooms 3
Full Baths 3
Year Built 1956
Annual Tax Amount $8,274
Tax Year 2021
Lot Size 0.620 Acres
Acres 0.62
Property Sub-Type Single Family Residence
Property Description
Come be impressed at how amazing it feels when you walk in this completely updated sunny home. Current seller updated almost everything, new windows, new kitchen, new 2 baths, new back deck, new hot tub (included), hardwood floors & freshly painted. You will unpack and enjoy easy living with a sprawling first floor offering a new white kitchen with stainless appliances and an island. The open floor plan shows off a family room with a cathedral ceiling and sliding doors to the newly built deck, there is a large dining room with a gas fireplace, a formal living room also with a gas fireplace, a mud room and laundry . Walk down the hallway to the 3 large bedrooms. The primary bedroom has a newly renovated master bath and 2 closets. The lower level is huge and completely finished with new carpet, a full bath, a room that could be used as a bedroom it has 2 large closets. There is also a built-in office, a large family room and a fitness & storage area. The flat backyard can fit a pool.
Location
State MA
County Plymouth
Area South Hingham
Zoning Res
Direction GPS
Rooms
Family Room Flooring - Hardwood, Deck - Exterior, Exterior Access, Open Floorplan
Basement Finished
Primary Bedroom Level First
Dining Room Flooring - Hardwood
Kitchen Flooring - Hardwood, Countertops - Stone/Granite/Solid, Kitchen Island, Deck - Exterior, Open Floorplan, Stainless Steel Appliances, Gas Stove
Interior
Interior Features Office, Bedroom
Heating Forced Air, Natural Gas, Fireplace
Cooling Central Air
Flooring Tile, Carpet, Hardwood, Flooring - Hardwood, Flooring - Wall to Wall Carpet
Fireplaces Number 3
Fireplaces Type Dining Room, Living Room
Appliance Range, Dishwasher, Refrigerator, Utility Connections for Gas Range
Laundry First Floor
Exterior
Exterior Feature Storage, Professional Landscaping
Garage Spaces 2.0
Community Features Public Transportation, Shopping, Park, Medical Facility, Highway Access, House of Worship, Public School
Utilities Available for Gas Range
Roof Type Shingle
Total Parking Spaces 4
Garage Yes
Building
Foundation Concrete Perimeter
Sewer Private Sewer
Water Public
Architectural Style Ranch
Schools
Elementary Schools South School
Middle Schools Hms
High Schools Hhs
Read Less
Want to know what your home might be worth? Contact us for a FREE valuation!

Our team is ready to help you sell your home for the highest possible price ASAP
Bought with Liz McCarron Team • William Raveis R.E. & Home Services






