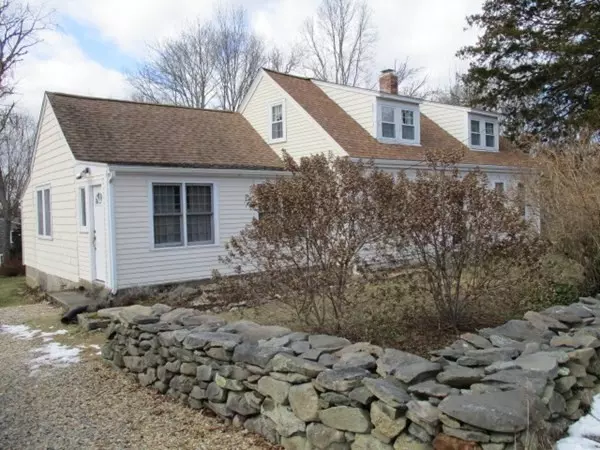$387,628
$400,000
3.1%For more information regarding the value of a property, please contact us for a free consultation.
258 Chestnut St. Rehoboth, MA 02769
3 Beds
2 Baths
1,586 SqFt
Key Details
Sold Price $387,628
Property Type Single Family Home
Sub Type Single Family Residence
Listing Status Sold
Purchase Type For Sale
Square Footage 1,586 sqft
Price per Sqft $244
MLS Listing ID 72933950
Sold Date 04/11/22
Style Cape
Bedrooms 3
Full Baths 2
HOA Y/N false
Year Built 1850
Annual Tax Amount $4,045
Tax Year 2022
Lot Size 1.390 Acres
Acres 1.39
Property Sub-Type Single Family Residence
Property Description
Sitting on a picturesque piece of nostalgia on a once vital farming property of Rehoboth, this 1850 post and beam home has stood the ages and continues with all its charm and warmth. This home can become your showcase – make your dreams come true. Potential for a once center chimney to relive again this home with dining room, parlor, 2 full baths, 3 large bedrooms, high ceilings, enclosed front porch and screened in back porch overlooks the landscape. This home is a framework of your masterpiece! Let it be yours! Ideally minutes to I-95 East, 25 minutes to Westport beaches (and sometimes you can smell the sea air), 20 minutes to Providence, and 20 minutes to the Attleboro train station to Boston! Not FHA or VA approved. Second floor needs work.
Location
State MA
County Bristol
Zoning 20100922
Direction Pleasant St. to Chestnut St.
Rooms
Basement Partial, Crawl Space, Walk-Out Access, Sump Pump, Unfinished
Primary Bedroom Level First
Interior
Heating Baseboard, Hot Water, Oil
Cooling None
Flooring Wood, Tile, Pine
Appliance Range, Range Hood, Tank Water Heaterless, Utility Connections for Electric Range, Utility Connections for Electric Dryer
Laundry Washer Hookup, First Floor
Exterior
Exterior Feature Stone Wall
Fence Fenced
Community Features Shopping, Highway Access
Utilities Available for Electric Range, for Electric Dryer, Washer Hookup
Roof Type Shingle
Total Parking Spaces 4
Garage No
Building
Lot Description Corner Lot, Sloped
Foundation Stone, Other
Sewer Private Sewer
Water Private
Architectural Style Cape
Others
Senior Community false
Read Less
Want to know what your home might be worth? Contact us for a FREE valuation!

Our team is ready to help you sell your home for the highest possible price ASAP
Bought with Melissa Rose • RE/MAX River's Edge






