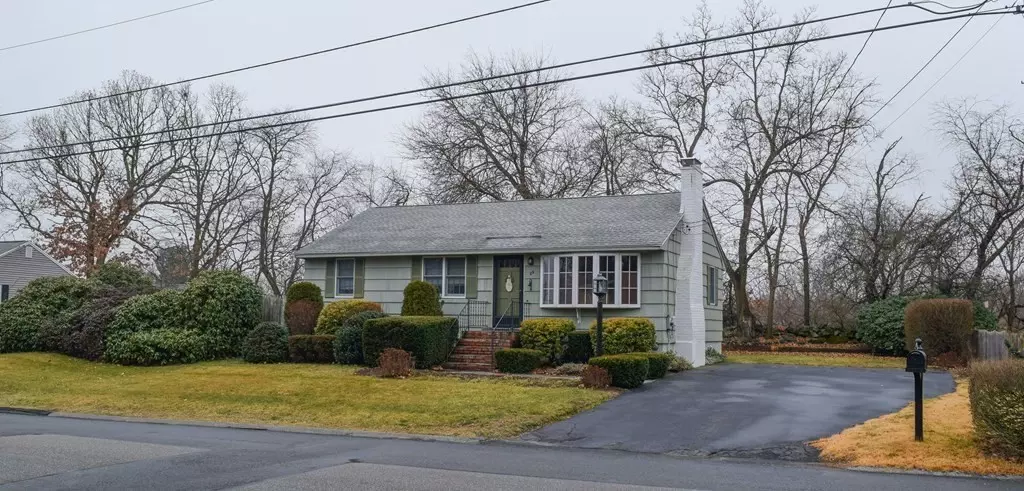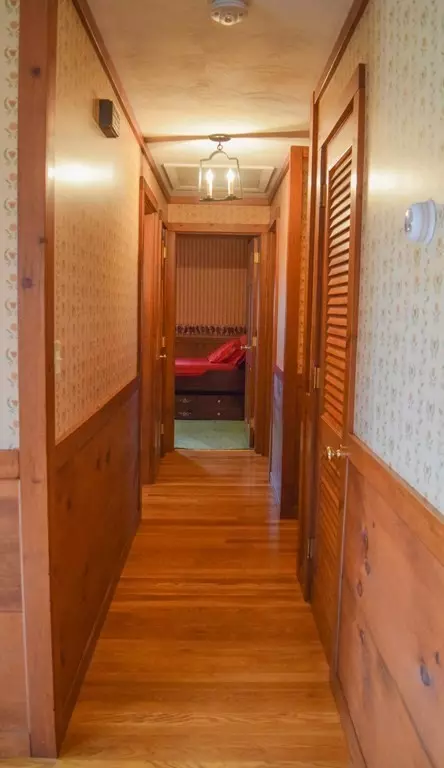$450,000
$399,900
12.5%For more information regarding the value of a property, please contact us for a free consultation.
39 Coburn Dr Lowell, MA 01854
3 Beds
1.5 Baths
1,233 SqFt
Key Details
Sold Price $450,000
Property Type Single Family Home
Sub Type Single Family Residence
Listing Status Sold
Purchase Type For Sale
Square Footage 1,233 sqft
Price per Sqft $364
MLS Listing ID 72933081
Sold Date 02/18/22
Style Ranch
Bedrooms 3
Full Baths 1
Half Baths 1
HOA Y/N false
Year Built 1961
Annual Tax Amount $3,683
Tax Year 2021
Lot Size 8,712 Sqft
Acres 0.2
Property Sub-Type Single Family Residence
Property Description
SUNDAY OPEN HOUSE CANCLLED. HOME UNDER AGREEMENT. What more could you want in this home…Immaculate, original owner, turn key condition in great commuter location. This 3 bed, 1.5 bath ranch was built and customized by the original owner. The home has beautiful hardwood floors and stunning wood trim designed throughout the living area. All of the wood work including the kitchen is customized and was milled for this home. There are many unique built-ins and details you won't find elsewhere. The property is run on gas heat with a working fireplace and Anderson widows to keep you warm. In the basement you will find that it has plenty of bonus space for living or entertaining. The sellers have not lived in this home. This home is being sold as is, where is. First showings begin at Open House Saturday and Sunday 11am-1pm. Seller has the right to accept offer before deadline on Tuesday at 3pm. Masks will be required to enter home along with current covid protocols.
Location
State MA
County Middlesex
Zoning S1003
Direction Please use GPS.
Rooms
Family Room Closet, Flooring - Wall to Wall Carpet, Wet Bar, Exterior Access, Open Floorplan, Recessed Lighting, Storage
Basement Full, Finished, Walk-Out Access, Bulkhead
Primary Bedroom Level First
Kitchen Closet/Cabinets - Custom Built, Flooring - Hardwood, Dining Area, Pantry, Countertops - Stone/Granite/Solid, Breakfast Bar / Nook, Country Kitchen, Exterior Access, Lighting - Overhead
Interior
Interior Features Bonus Room
Heating Baseboard, Natural Gas, Wood
Cooling Window Unit(s)
Flooring Tile, Carpet, Hardwood
Fireplaces Number 1
Fireplaces Type Living Room
Appliance Range, Oven, Dishwasher, Microwave, Refrigerator, Washer, Dryer, Gas Water Heater, Utility Connections for Electric Range, Utility Connections for Electric Oven, Utility Connections for Gas Dryer
Laundry Gas Dryer Hookup, Exterior Access, Recessed Lighting, Walk-in Storage, Washer Hookup, In Basement
Exterior
Exterior Feature Storage, Professional Landscaping, Garden, Stone Wall
Fence Fenced
Community Features Public Transportation, Shopping, Tennis Court(s), Park, Walk/Jog Trails, Golf, Medical Facility, Laundromat, Conservation Area, Highway Access, House of Worship, Marina, Private School, Public School, T-Station, University
Utilities Available for Electric Range, for Electric Oven, for Gas Dryer, Washer Hookup
Roof Type Shingle
Total Parking Spaces 6
Garage No
Building
Lot Description Cleared, Level
Foundation Concrete Perimeter
Sewer Public Sewer
Water Public
Architectural Style Ranch
Others
Senior Community false
Read Less
Want to know what your home might be worth? Contact us for a FREE valuation!

Our team is ready to help you sell your home for the highest possible price ASAP
Bought with Karen Couillard • Leading Edge Real Estate






